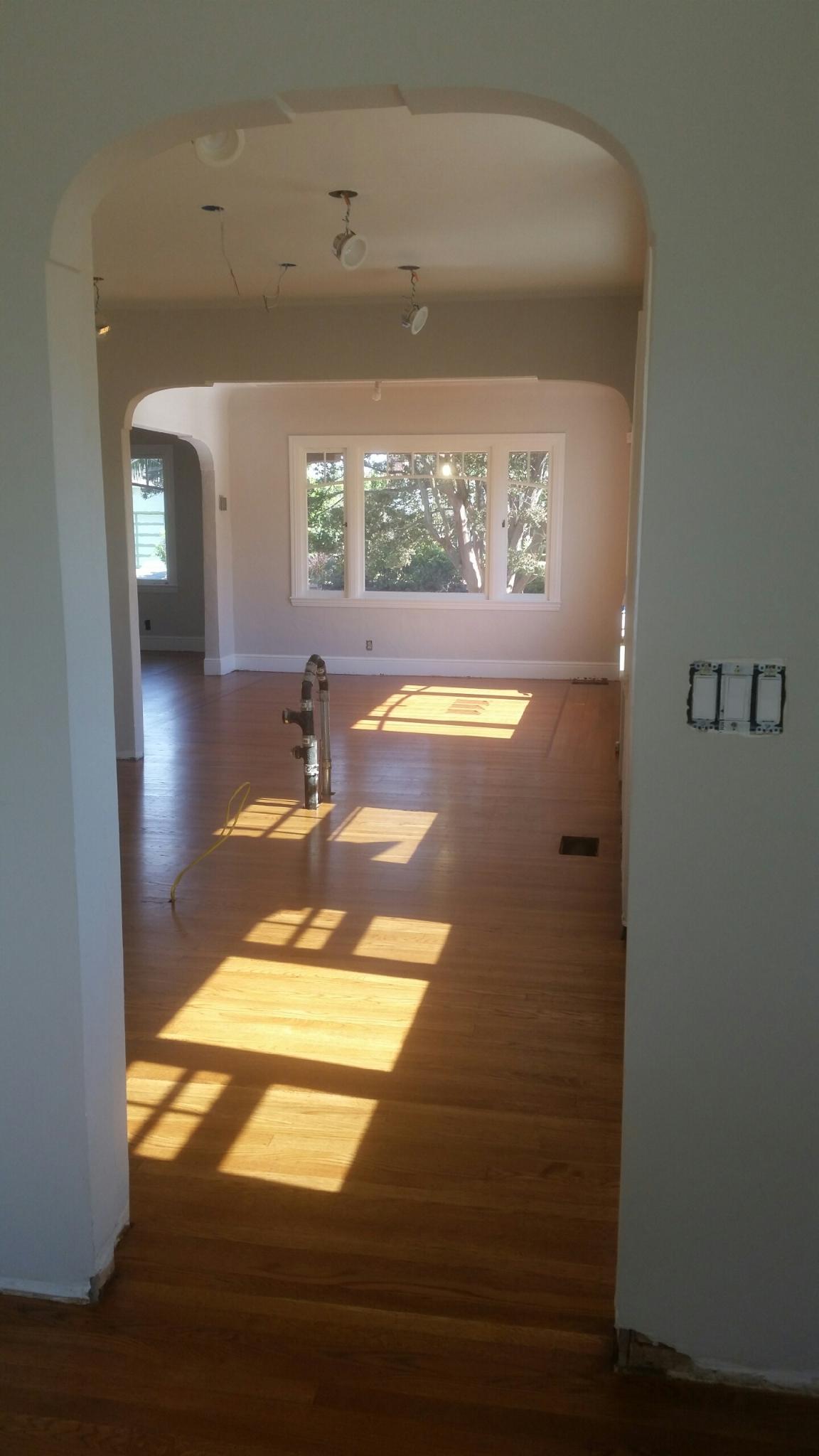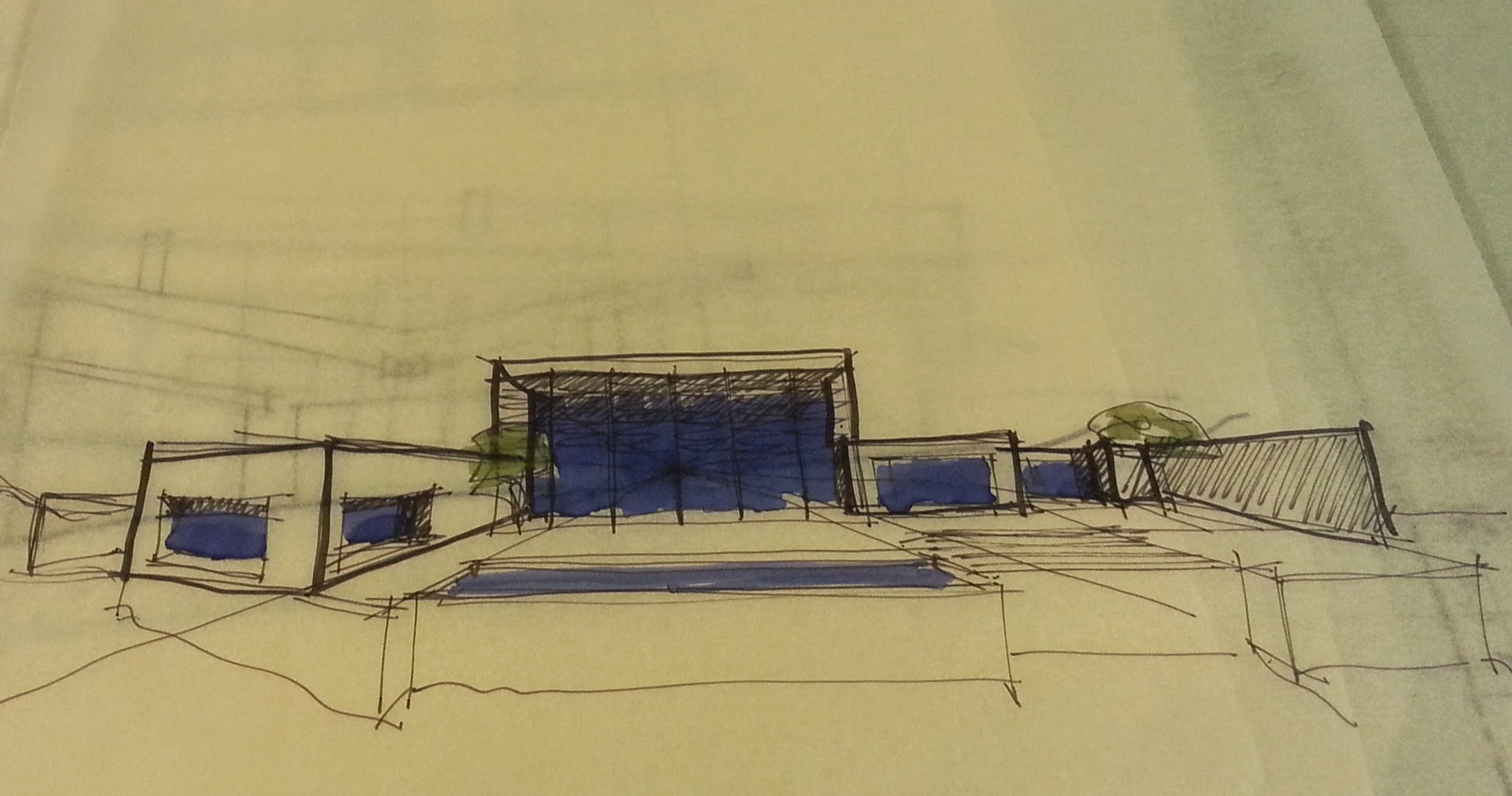The project to legalize an existing secondary dwelling at the garage level of a house in San Francisco is getting closer to be completed. The permit was issued in May. So we are three months into construction and it’s starting to look pretty good. This project is being built as […]
Projects
San Francisco has a program, the purpose of which is to encourage landlords to improve the earthquake safety of their properties. If a landlord voluntarily performs a seismic upgrade to a building meeting certain specific criteria, the City allows the landlord to add one or more rental units to the […]
The other day my client for the project in San Leandro texted me a photograph. It made me smile. This is the view from the back hall through the kitchen through the new opening between the kitchen and dining room, through the dining room to the window and out to […]
The project to update a long neglected mid-century modern house in the Oakland hills is coming along. At what feels like a snail’s pace, but moving along none the less. In this post we’ll look at a nearly completed bathroom, a detail that makes my eye twitch, and a little […]
One of the projects in the office at the moment is the remodel of mid-century house in the Oakland hills. I have written about this project before here and here. The construction is moving along. Here are some photographs of the construction in progress. The Master Bedroom is small, but […]
Oh, heavenly day! We got the permit! Pardon me while I dance a little jig in celebration. You see, this is a small San Francisco project legalizing an existing secondary dwelling. We are doing this through a special program San Francisco offers, which allows owners of houses with unpermitted second […]
Today I visited my Oakland remodel project. The owner and I met with the contractor to discuss tile details – where grout joints will be, alignments, and so on. The owner and I also discussed the paint colors for the remodeled Master Suite and came to some decisions. This above […]
This post is about a bathroom remodeling which is part of a larger remodeling project to a mid-century house in the Oakland Hills. The bathroom has a good size, but the fixtures are arranged in a strange way and date to the late 1940’s – and not in a good […]
Every project has it’s own challenges. Sometimes it is the siting. Sometimes it is the budget. Sometimes it is a tricky space planning problem. This project, currently in the office, is to add a new Secondary Dwelling Unit to a single family house in Danville. The challenge on this project […]
This is an experiment. I have a project in San Francisco and the client was having trouble visualizing what the skylights were going to look like. Instead of making static drawings of the space, I thought I would use the 3-D capabilities of Chief Architect and make a quick video […]
This is a project that I have been working on for a while. For a variety of reasons, we have only just applied for the building permit. Two main situations have held up the project: gaining Planning approval took a ridiculous amount of time – and we didn’t have any […]
The schematic design phase of the Bay Vista project is over. Now is a good time to recap the design. As you may recall, the Bay Vista project, in Oakland, is a whole house remodel + an addition to a faintly Swiss cottage style California Ranch house that dates from […]
I’m really excited about this project. I started it about a month ago and it’s off to a great start. The project is to remodel and expand an existing house in the Oakland hills. The house sits on a down sloping one acre site with a tremendous view of the […]
Yay! The project in San Bruno was finally schedule to go before their Architectural Design committee in mid-March. After the staff presentation of the project, the conversation among the committee members was more along the lines of “why did this need a hearing” than they were about the project. There […]
This project is one that I don’t think I’ve written about. The client for the deck on the Oakland hillside house decided that she wanted to rebuild a previously existing detached garage. The garage had been demolished prior to her buying the property, but the foundations, which also functioned as a […]
I think it’s time to update the progress on one project and introduce a new one. Here we go! San Bruno Hits A Snag Ah, the continuing saga of the San Bruno project. As a reminder, the project is a simple 200 square foot extension at the back of the house. […]
There are currently two small projects in my office. The first is to rebuild an existing non-conforming detached garage. The other is a small addition to a house. Both of these projects appear to be simple and straight forward. Both have complications that mean the projects aren’t moving forward as […]
This post is a bit different from previous posts in that it is a little bit about this, a little bit about that. A potpourri of news, if you will. Previous Projects Updated: The Edwardian remodel in Oakland has been stalled for a few months for reasons outside my control. […]
Following up on last week’s post: after modeling the existing house, I made the changes we had discussed. I also sent a drawing of the proposed deck to the structural engineer. He came back with some suggestions that make things simpler. The new deck is shown in the illustration above. […]
The whole house remodel project in Oakland is well underway. The house is 104 years old. All the exterior doors and windows have been replaced and some relocated. The old chimney has been removed. Just get a look at interior: All the interior plaster has been removed, some existing walls […]


















