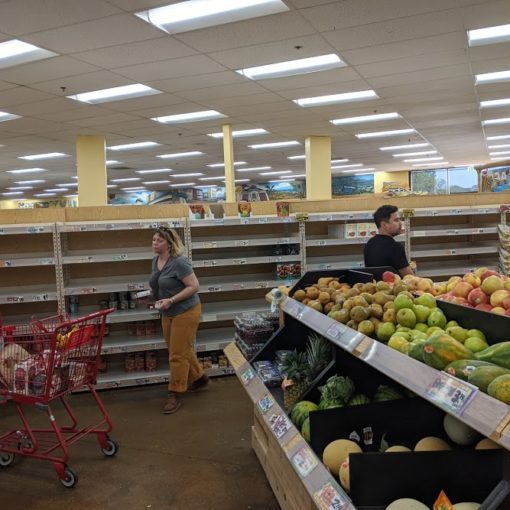This is an experiment. I have a project in San Francisco and the client was having trouble visualizing what the skylights were going to look like. Instead of making static drawings of the space, I thought I would use the 3-D capabilities of Chief Architect and make a quick video of what the space would be like.
The project is at the end of Schematic Design, the early design phase during which I work with the clients to solve the problem in a way that works for them functionally and visually. We still have decisions to make about many things, but the basics are more or less settled. The next step is to prepare drawings based on this design and apply for Planning Design Review. Then, while the City is reviewing the project, we will proceed with Design Development (making the detailed decisions).
Making the video for the client inspired me to make another version for a more general audience. Here it is:
The program I use to create drawings, Chief Architect, has the ability to generate 3-D views of the project. It allows me to shift the view point and look around, almost as if I was in the space with a camera. I have found this to be a very useful tool, not only for describing the project to the client, but in getting a better sense of how the spaces will work.




