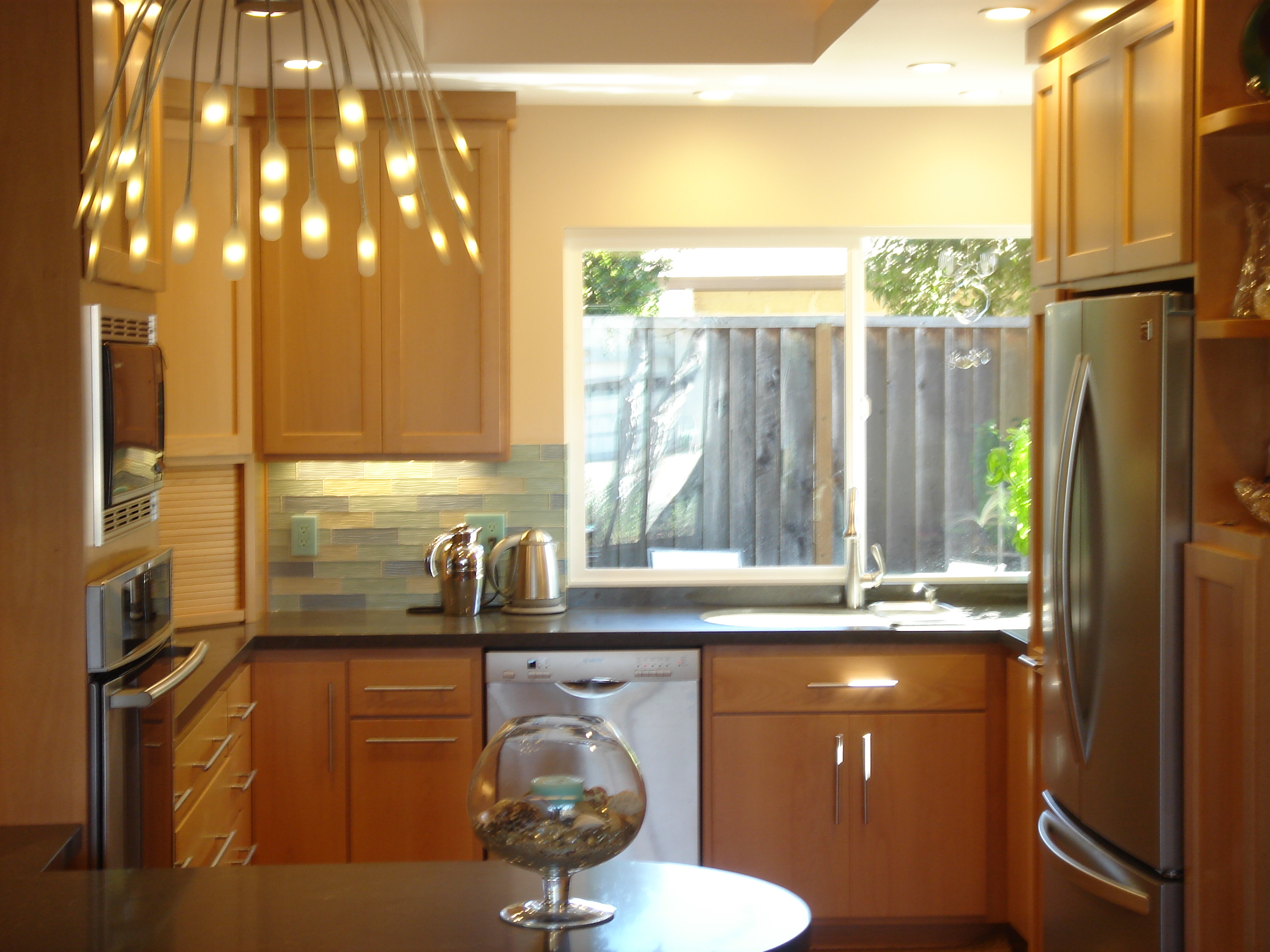I think it’s time to update the progress on one project and introduce a new one. Here we go!
San Bruno Hits A Snag
Ah, the continuing saga of the San Bruno project. As a reminder, the project is a simple 200 square foot extension at the back of the house. The only complication is that the municipal set back requirements were instituted after the house was built. Consequently we find ourselves needing to apply for a “Design Review” (which I would call a “variance”, because we are asking to vary from the set back requirement). The Design Review process includes notifying the neighbors and a public hearing just to line up the edge of our addition with the edge of the existing house.
We applied for the Design Review in December. This week we received a letter outlining 9 questions we need to answer before they can move forward with the application. These are fairly “granular” items. Some of which have to do with their needs as bureaucrats, and others with information they prefer to see provided in specific ways. I am making this updates to the drawings and we’ll be resubmitting our documents next week.
Oakland Gets A Break
I have a new project in Oakland. It has many parallels with the San Bruno project:
- it is a small expansion project
- the municipal set backs were instituted after the house was built
- the existing house doesn’t comply with the set back requirements
- our addition, on the 2nd floor, aligns a wall of the addition with an existing wall of the house on the floor below.
In this case, however, we don’t need to apply for a variance because Oakland has exceptions to the rules, which apply to our project. First, the project is less than 250 square feet. Second, the addition is less than 10% of the building foot print. Third, our front set back – 20 feet when the required is 25 feet – is the same as the neighboring houses.

Because we are a small addition, we can apply for an exemption to the normally required design review. Even better, because our addition will still be consistent with the neighboring properties, even though it does not comply with the “required” set back, we are exempt from having to apply for a variance. This exemption is a good thing, because the variance application takes three months and costs $4400.
It’s a tale of two cities. Two similar projects; two different clients; two different municipalities; two different processes. Hopefully there will also be two similar outcomes: happy clients!





