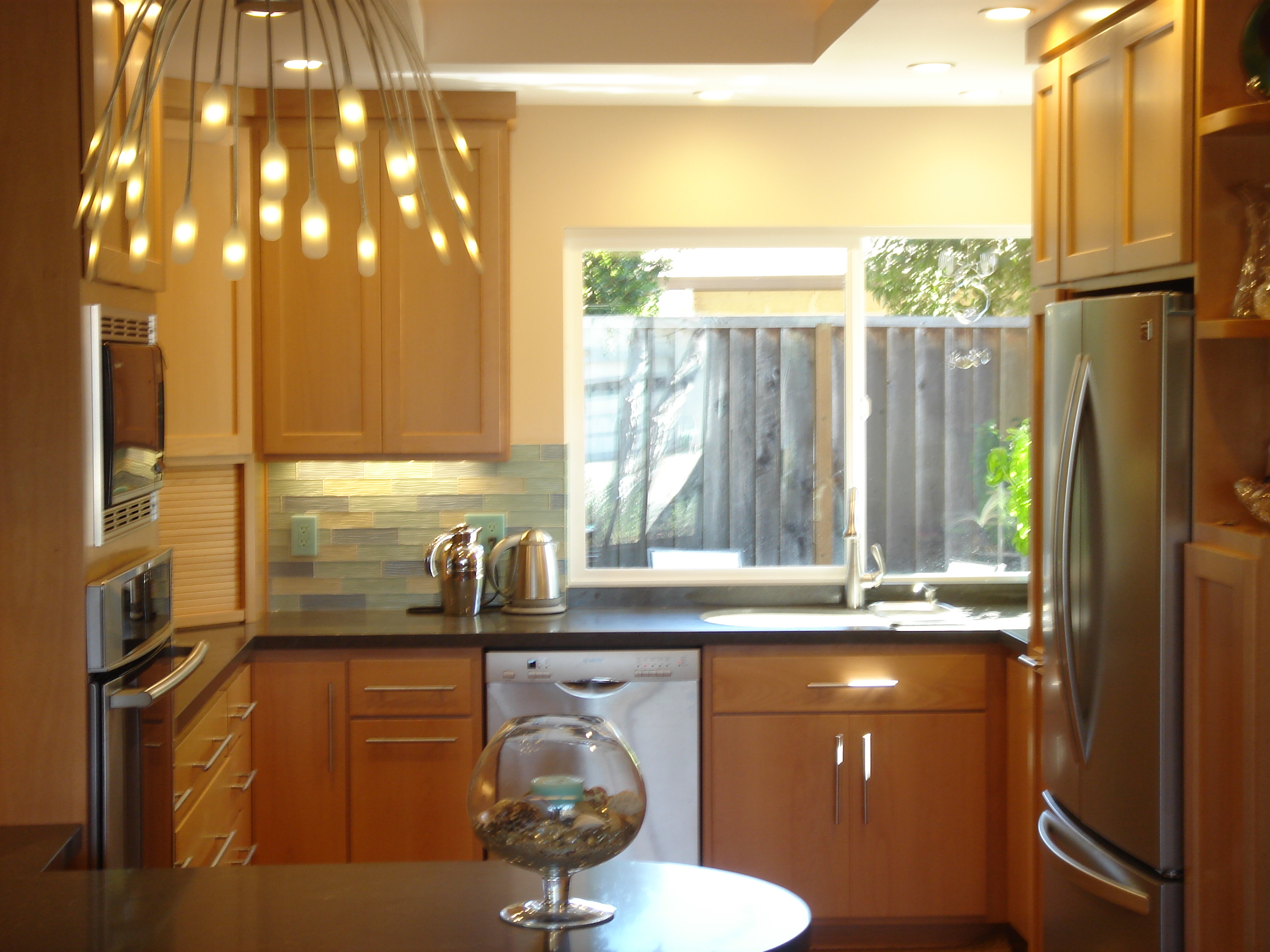This project is one that I don’t think I’ve written about. The client for the deck on the Oakland hillside house decided that she wanted to rebuild a previously existing detached garage. The garage had been demolished prior to her buying the property, but the foundations, which also functioned as a retaining wall, remained.
After consulting with the Oakland Planning Department, we determined that the garage could be rebuilt, although it existed within a required set back, so long as we used the existing foot print and did not add a second story. We were able to find pictures of the previously existing garage and designed the new garage to very closely resemble the old garage. Doing so ensured that our project would get a quicker Planning approval. It also meant that the garage would match both the house and the context of the neighborhood.

Last week, I drove by the site to see how things were coming along. The garage is basically finished! The owner still wants to do some landscaping and resurface the asphalt driveway, but the garage is complete. It looks pretty good! The roof of the house you can see just to the right of the garage is the house to this garage.





