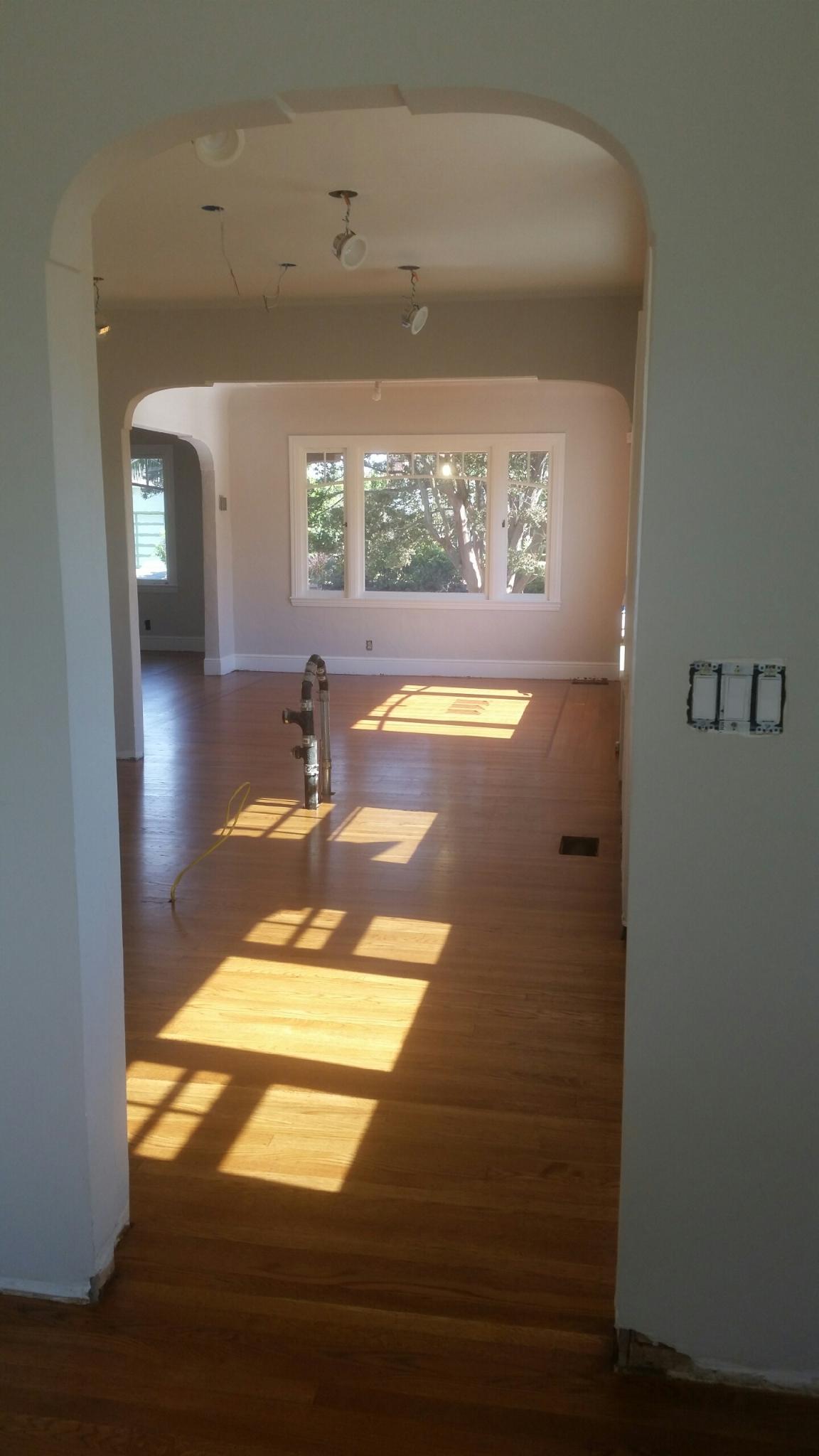The other day my client for the project in San Leandro texted me a photograph. It made me smile.

This is the view from the back hall through the kitchen through the new opening between the kitchen and dining room, through the dining room to the window and out to the front of the house. I can’t stress how small this house felt when we started the project. Opening up the wall between the kitchen and the dining room has made the house feel so much larger.
The wood floors in the dining room are original to the 1930 Craftsman house. The wood floors in the kitchen and back hall are new. The flooring guy has done a fabulous job of matching the new wood floors to the old. It is basically seamless.
Once the kitchen cabinets are in, including a new kitchen island, we will never see this lovely uninterrupted expanse of wood floors again, we will have the flow through the house from front to back (and back to front).
I am happy with the little detail that was executed in the arch between the kitchen and the dining room to match the existing openings between the dining room and the living room, and between the kitchen and the back hall. It is a little thing, a fussy thing, but when the construction is done, it will make the whole house feel like it was finished at the same time, connecting our intervention with the original.




