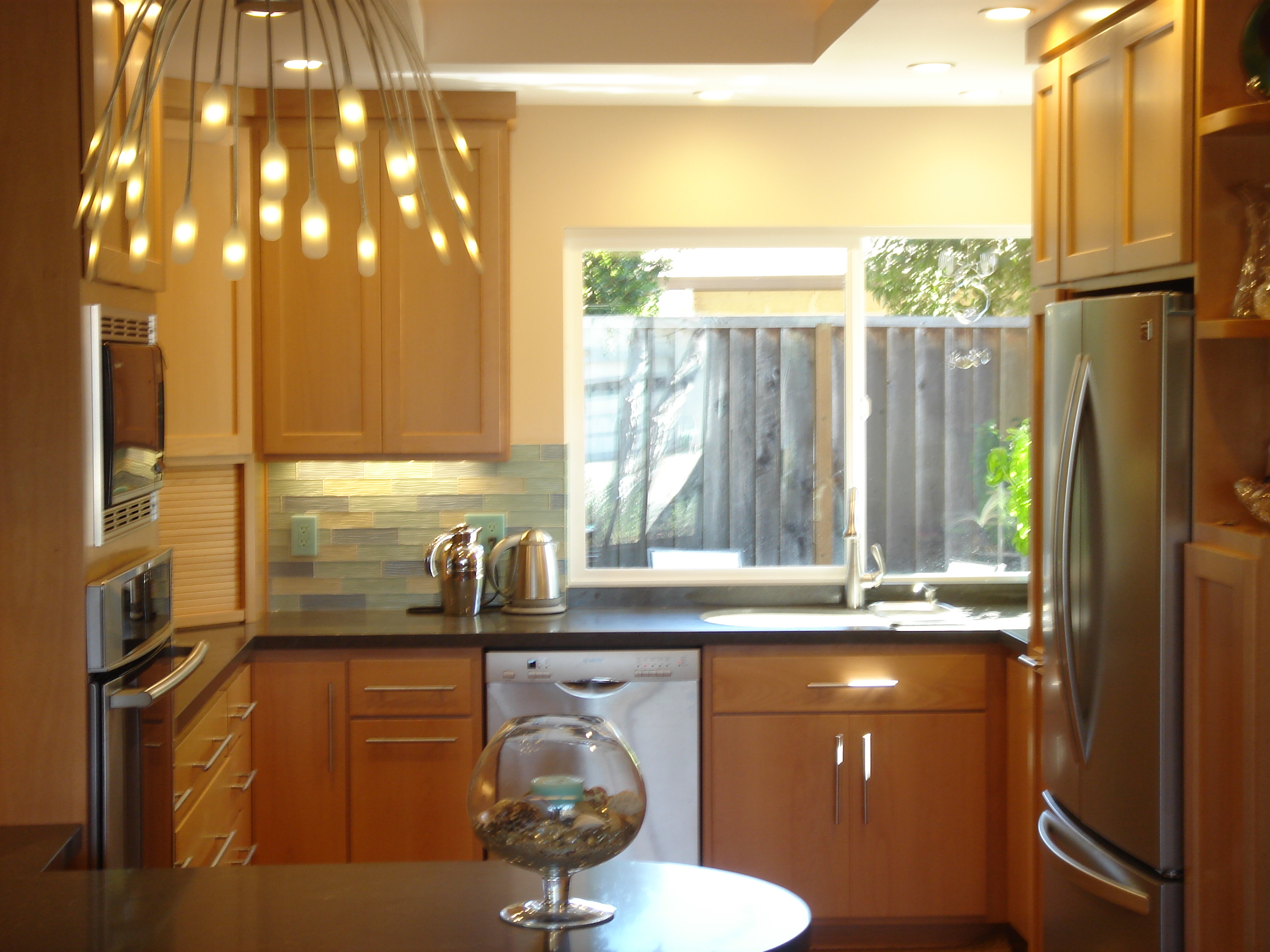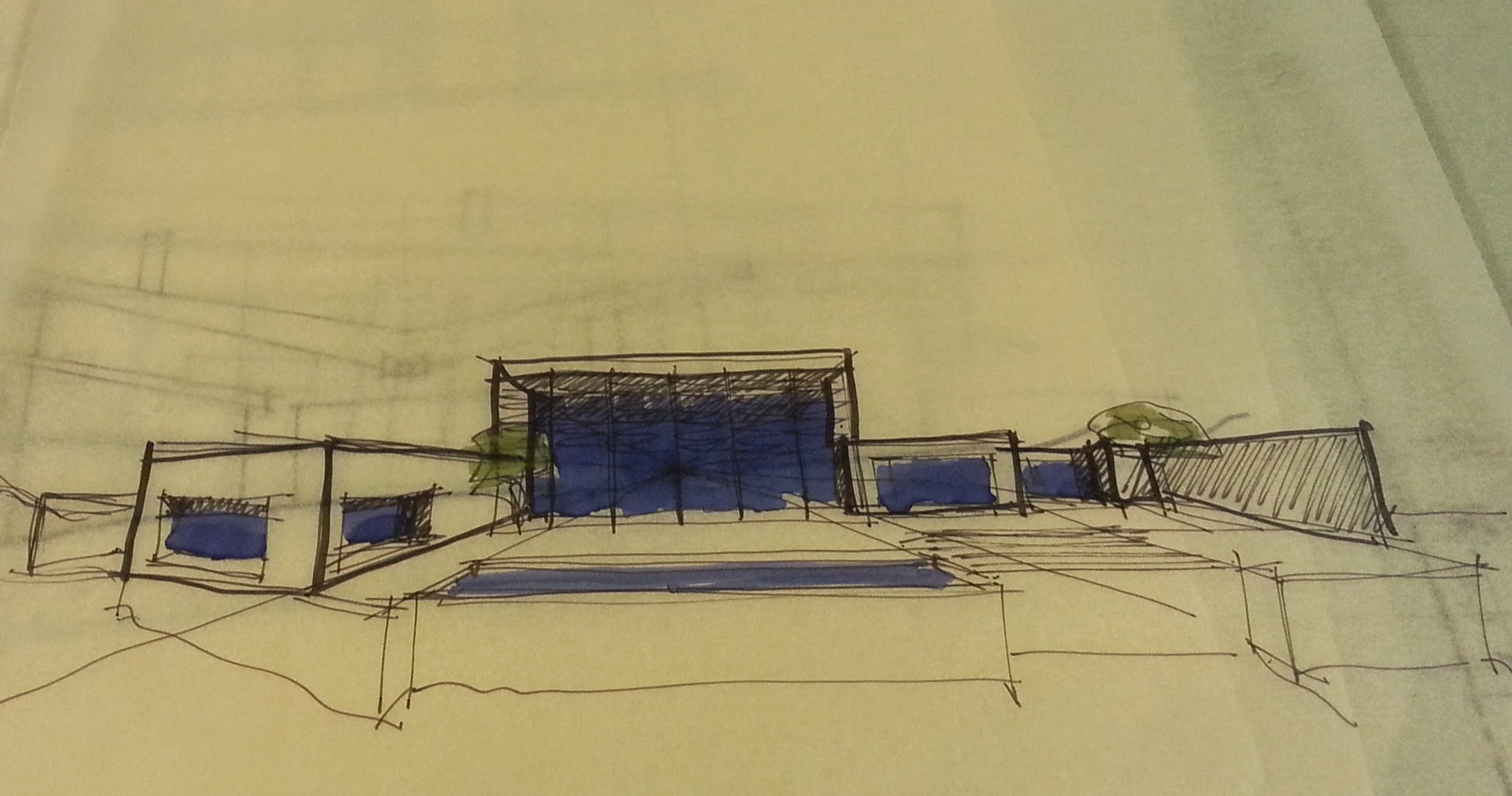There are currently two small projects in my office. The first is to rebuild an existing non-conforming detached garage. The other is a small addition to a house. Both of these projects appear to be simple and straight forward. Both have complications that mean the projects aren’t moving forward as quickly as we’d all hoped.
The garage project has a couple of issues. The old garage, which was torn down before my client got the property, is located only 1 foot away from the property line and exists entirely within the space the City requires as a setback before building is permitted. Obviously the planning regulations were different in 1950.
We are allowed to reconstruct the garage on the existing foundations so long as we don’t change the configuration of the garage or expand it in any way. Yay!
The complication we encountered this week, is that the garage has a hip roof on an “L” shaped structure. This is now considered “non-standard” framing. Although similar structures were built all over the country in the 5o’s and 60’s without any structural engineers with no problems, the City is now requiring that we have the roof engineered. Sigh.

The other project is an addition to a house built in the 1950’s. The addition is roughly 9 x 24, and fills in a corner, squaring off the structure at the back of the house. We learned, however, that the City instituted set back requirements some time after the house was built. The house extends 3-inches into the required 5-foot side yard set back. We will have to apply for an Architectural Review by the Planning department, a process which will take about 2 months, and cost the client about $1650 additional in City fees and architectural services – all for 3-inches.
We have looked at off setting the addition by 3 inches, but it creates complication with the structure and the appearance on the interior that my clients have decided that it is worth the investment to get an addition that is easier to build and won’t have quirks that will drive them nuts.
The lesson is that even simple projects have complications that make having an architect on board an advantage.





