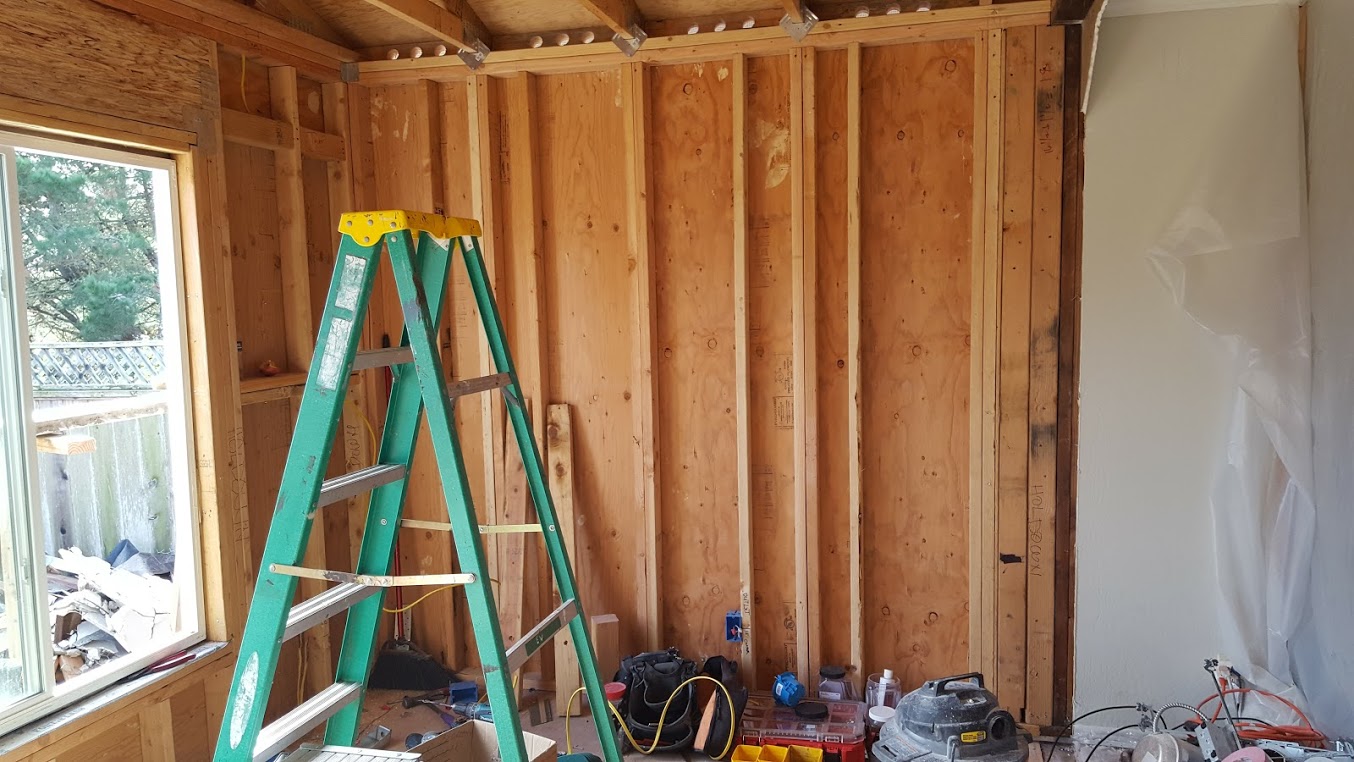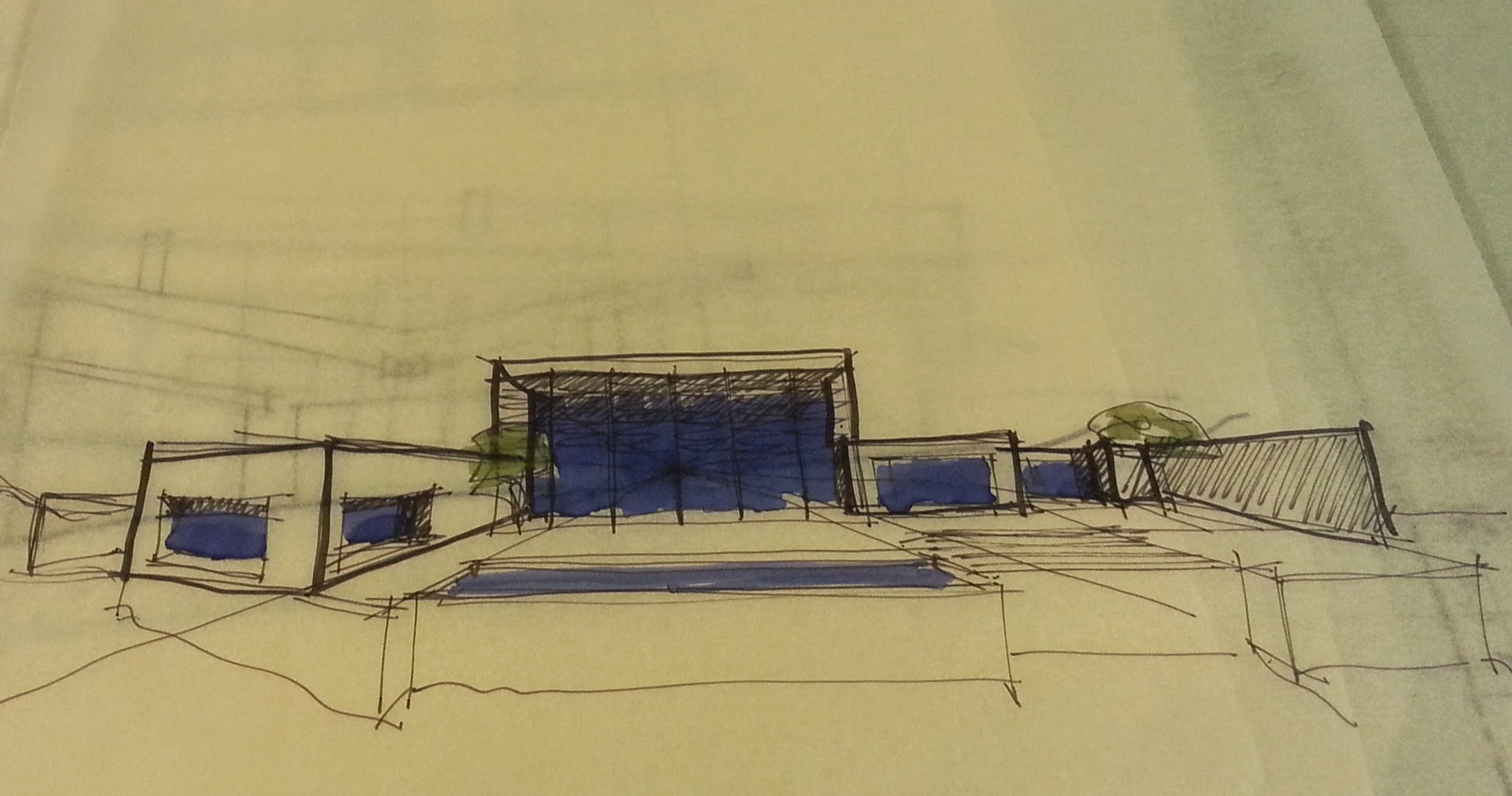What are “Full Architectural Services”? Architects just draw, right? Wrong! Architects do a lot more than just draw. Whether your project is a house addition, a house remodel, or a kitchen remodel, the services that an architect can provide are extensive. We do research. We design (yes). We draw (yes). […]
House Addition
You want to remodel your house, or build an addition. Maybe you want to build your dream home. Do you hire an architect? You hear from one person an architect is essential. You hear from another person that you don’t need one. Besides, they are expensive, right? What does an […]
I haven’t posted about this project in a while. I started working on this project in December of 2014. It is a fairly simply 240 square foot extension to a 1950’s ranch house located in San Bruno. We were required to jump through some bureaucratic, and expensive hoops to allow […]
For those who are thinking about remodeling or adding on, there is a bewildering amount of things you need to think about: the problem you are trying to solve, Planning codes, construction costs, and those are the things you can think of! My Project Planning Checklist is a checklist that […]
San Francisco has a program, the purpose of which is to encourage landlords to improve the earthquake safety of their properties. If a landlord voluntarily performs a seismic upgrade to a building meeting certain specific criteria, the City allows the landlord to add one or more rental units to the […]
Every project has it’s own challenges. Sometimes it is the siting. Sometimes it is the budget. Sometimes it is a tricky space planning problem. This project, currently in the office, is to add a new Secondary Dwelling Unit to a single family house in Danville. The challenge on this project […]
This is a project that I have been working on for a while. For a variety of reasons, we have only just applied for the building permit. Two main situations have held up the project: gaining Planning approval took a ridiculous amount of time – and we didn’t have any […]
For home owners building codes can be a real mystery, particularly when the project is to remodel an existing house. New projects are required to comply with the current building code (the code in effect at the time you apply for a building permit). The general rule is that whatever […]
The schematic design phase of the Bay Vista project is over. Now is a good time to recap the design. As you may recall, the Bay Vista project, in Oakland, is a whole house remodel + an addition to a faintly Swiss cottage style California Ranch house that dates from […]
When should you hire an architect? The folks over at Curbed.com, the real estate website, recently posted about the house pictured below. It is buildings like this that make me think, if it requires a permit, it requires an architect. Seriously. I am sure that the original owner who designed […]
I’m really excited about this project. I started it about a month ago and it’s off to a great start. The project is to remodel and expand an existing house in the Oakland hills. The house sits on a down sloping one acre site with a tremendous view of the […]
Yay! The project in San Bruno was finally schedule to go before their Architectural Design committee in mid-March. After the staff presentation of the project, the conversation among the committee members was more along the lines of “why did this need a hearing” than they were about the project. There […]
I think it’s time to update the progress on one project and introduce a new one. Here we go! San Bruno Hits A Snag Ah, the continuing saga of the San Bruno project. As a reminder, the project is a simple 200 square foot extension at the back of the house. […]
The small addition project in San Bruno is moving forward. I met with the clients this week. The decision was made to apply for the Architectural Review next week. While this project is small – 210 square foot addition – there is a complicating factor which means an Architectural Review […]












