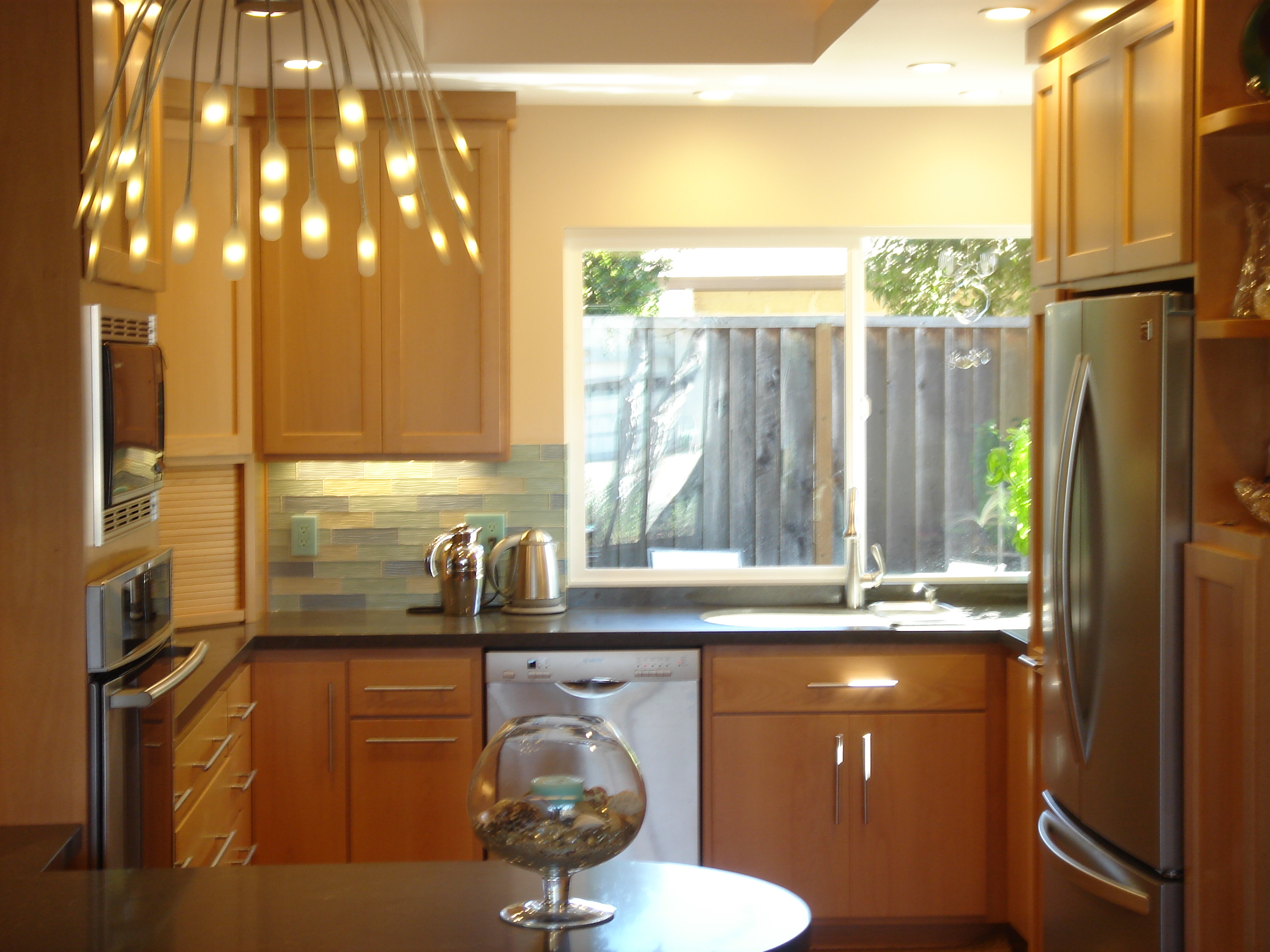Last week, I wrote about three different kinds of sketches that architects do. I mentioned that I would share the computer drawings that the drafter created from my hand sketches.
Well, here they are!
These drawings are done in a computer program called Revit. Revit is a Building Information Modeling (BIM) software program, similar to the program I normally use. Revit is the industry standard for BIM software.
The way the process works, is that I develop the design in a series of hand drawings. The drawings are done “to scale”, meaning you can measure the building on the drawing. I usually sketch plans, sections, and elevations of the building and add dimensions and notes so that the drafter can work his/her magic.
They take my drawings and input the information into the software program. I will note any corrections and send them back until the drawings by the drafter reflect the design I am trying to achieve.
These two drawings are what I would call “massing studies”. We are looking at the affect the shape and orientation of the small building in the center of each of these images has on the complex as a whole. We did 8 of these studies for various options for both the smaller building, and the building on the far right.
In each of these images the new buildings are the little building in the center of the image between the two large buildings, and the building behind the bell tower on the left hand side of the image. The two larger buildings with the simple sloped roofs, the funky gazebo on the far right, and the bell tower are the existing structures on the site.


Copyright 2018, David Locicero architect
The only difference between these two images is the design of the smaller building more or less in the middle of the image. In the upper image, the building is oriented toward the center of the existing entry court. In the the lower image, the building is oriented to align parallel with the adjacent building. The affect of the different orientations is that the upper design tends to reinforce the center of the entry court, and the lower design tends to reinforce the “wall” of the outdoor room that is the entry court. It is a subtle difference, but one that will profoundly affect your experience of the entry court at this church.
I and the contractor I’ve paired with for this project presented these and more drawings to the church expansion committee last week. The total project involves 8 or 9 smaller projects and the presentation provided multiple options for each of the projects.
Now the church committee is pondering how they want to move forward. They will undoubtedly have more questions and ideas about how to proceed. The next phase will be to create from their comments a single master plan from which they will be able to seek funding and apply for the planning approvals they will require for the project.





