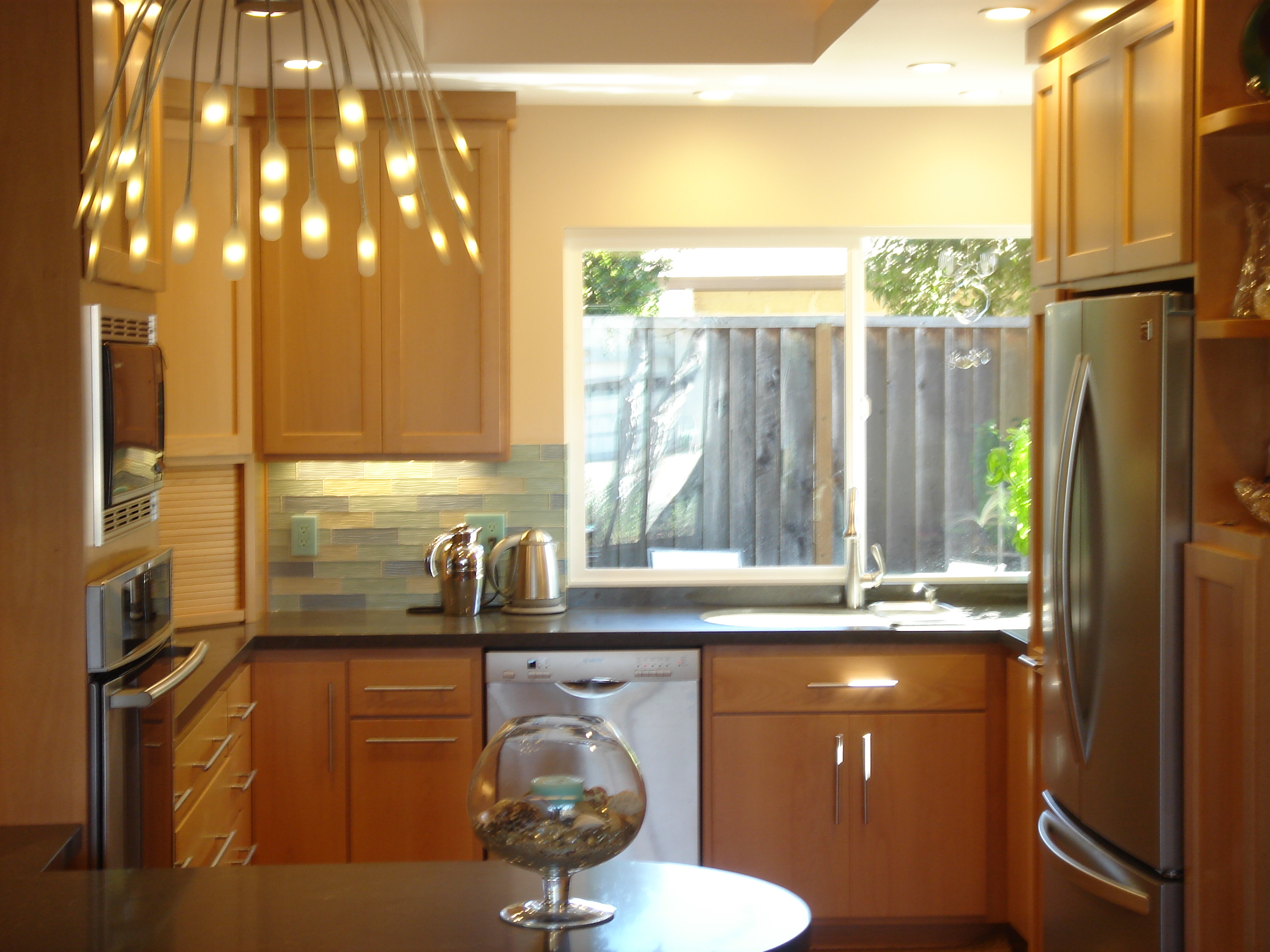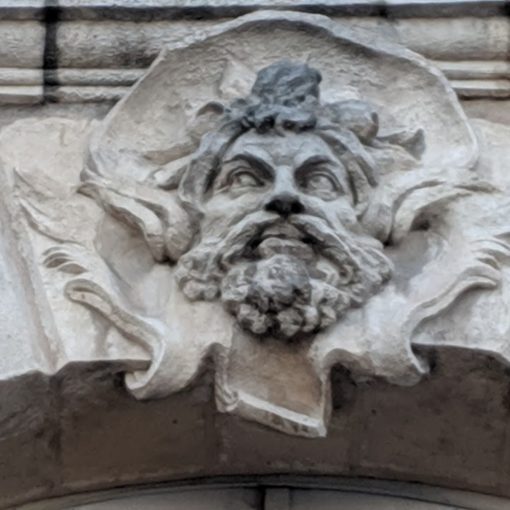I can’t recall if I’ve written about this project or not. Years ago, I did a project for these clients in this house, enclosing a carport to be a garage. That was successful. But the owners soon had to relocate for work, and the house was rented out. They’ve returned to San Francisco and decided now was the time to address a few things in their mid-century modern home.
The first thing on their list was to update the handrail and stair that linked the entry level with the living room. For whatever reason, the original handrail and stair seemed completely out of keeping with the rest of the house. After conversation with the owners, we decided to go with a painted steel handrail with a stained oak top and stained oak treads. Walnut, our preference, was too expensive.
I am very pleased with the way the handrail turned out. The horizontals are alternating flat bar and steel rod which provides more visual play and dimension that just one or the other. Eliminating the pony wall extension and replacing the solid steps down with a more transparent stair, lightens the whole stair. The owner said that he feels better every time he uses these stairs.



On the lower level we had a bit of a puzzle. At the bottom of the stair, all on the left side, was a laundry room, then, continuing down the hallway, the master bath, then a short hall that led to a door to the outside. The door to the master bedroom terminated the main hallway.
In order to enlarge the master bath without adding floor area, I relocated the door to the outside to the laundry room. This provides the owners with more direct access to the new outdoor deck, and allowed us to capture that strange, short hallway as part of the master bath. This allowed us space for a generous shower and a dual sink vanity. All without a weird hall between the master bedroom and the master bath.


Working in existing houses, often with a warren of small spaces, it is often a case of simply rearranging walls and doors so the house works better. This house, built over 60 years ago, had great bones. Filled with light, with jaw dropping views of the Pacific Ocean, it was almost right for the clients. Just a few tweaks to the plan, and a subtle change to the handrail at the entry was all it took to make the house just right.





