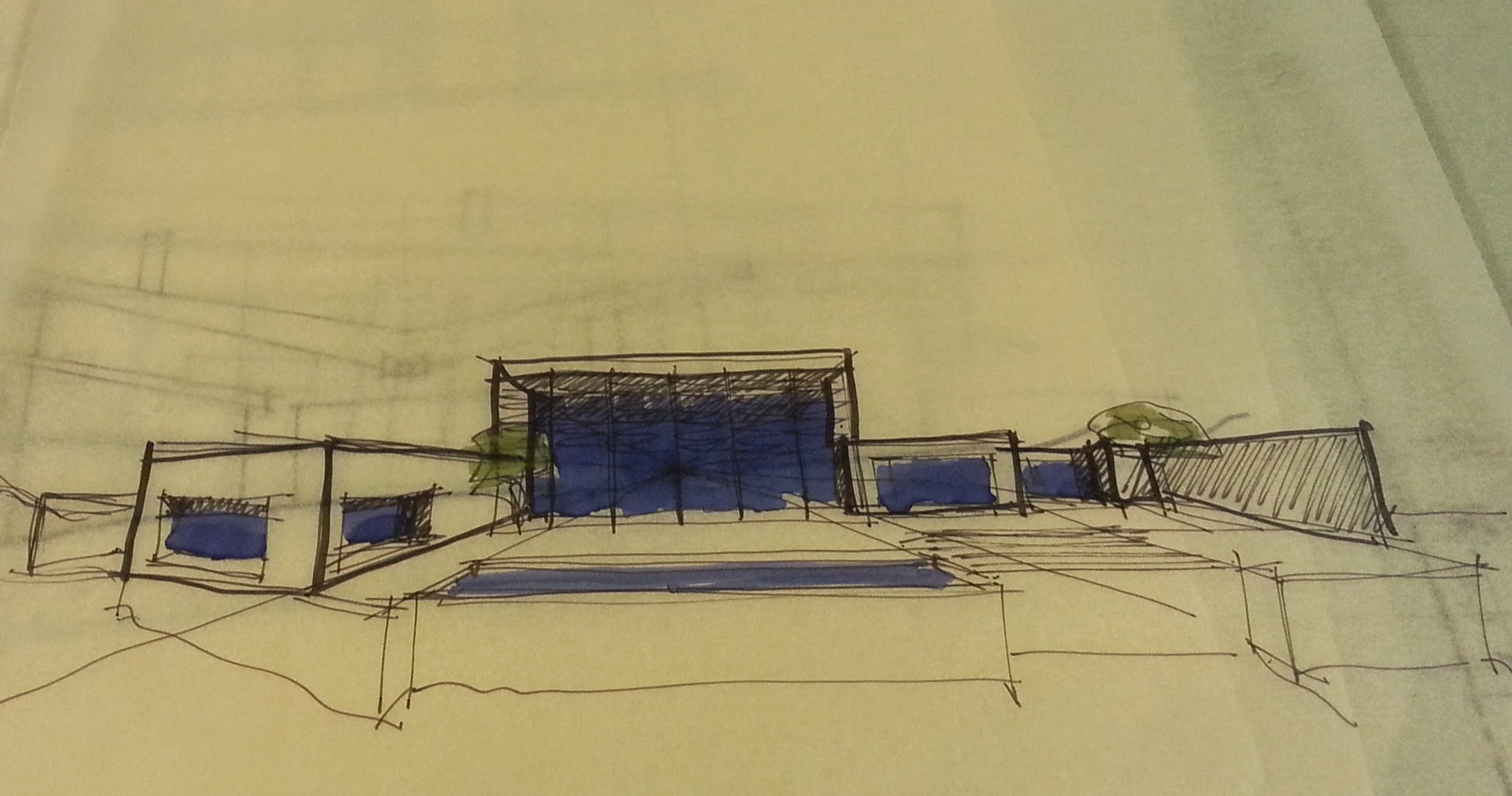Continuing my series of video posts about the architectural project process, I present to you, the third video in the series: What Is Schematic Design? After we have collected all the pertinent information required for a project during Pre-Design, we move on to Schematic Design. This is the phase when […]
schematic design
Continuing the discussion of the design process for the custom home I am working on, in this post we’re going to look at how the Schematic Design process is developing. I worked on the design while the clients were away. When they returned, I showed it to them using both […]
All of the images in this post are preliminary and schematic and subject to change as we go through the design process. We aren’t looking at materials yet. The images were created in Enscape and Revit and are copyright 2019 by David Locicero, Architect. I’ve recently posted about starting a […]
Kicking off a new project is always fun. There is nothing but possibilities ahead of us! A blank piece of tracing paper and a hand full of pens and we’re ready to get started. I recently started working on a new house project with some old clients of mine. I […]
I have shared images of this project before. We are wrapping up schematic design right now. The design we came up with worked very well, but came in over budget. Working with the Church to set and determine their priorities, they determined that the new structure that will define the […]
One of the projects in my studio at the moment is a backyard cottage in Berkeley. This is a quintessential accessory dwelling unit: free-standing in the backyard. We are doing everything we can to keep this design simple and straightforward in order to keep costs down. The property backs up […]
I’ve had my head down, literally at the drafting table, working on the design of a couple of projects. One is a small backyard cottage for a client in Berkeley. The other is some improvements and expansions for a church in Oakland. I have been spending lots of time sketching. […]
I kicked off a new project about a month ago. It is for a backyard cottage, an Accessory Dwelling Unit (ADU), in Berkeley. We have been working on getting the plan arrangements right. Still in Schematic Design, I’m starting to look at what this little house might look like. The […]
Every project has it’s own challenges. Sometimes it is the siting. Sometimes it is the budget. Sometimes it is a tricky space planning problem. This project, currently in the office, is to add a new Secondary Dwelling Unit to a single family house in Danville. The challenge on this project […]
The schematic design phase of the Bay Vista project is over. Now is a good time to recap the design. As you may recall, the Bay Vista project, in Oakland, is a whole house remodel + an addition to a faintly Swiss cottage style California Ranch house that dates from […]
I’m really excited about this project. I started it about a month ago and it’s off to a great start. The project is to remodel and expand an existing house in the Oakland hills. The house sits on a down sloping one acre site with a tremendous view of the […]











