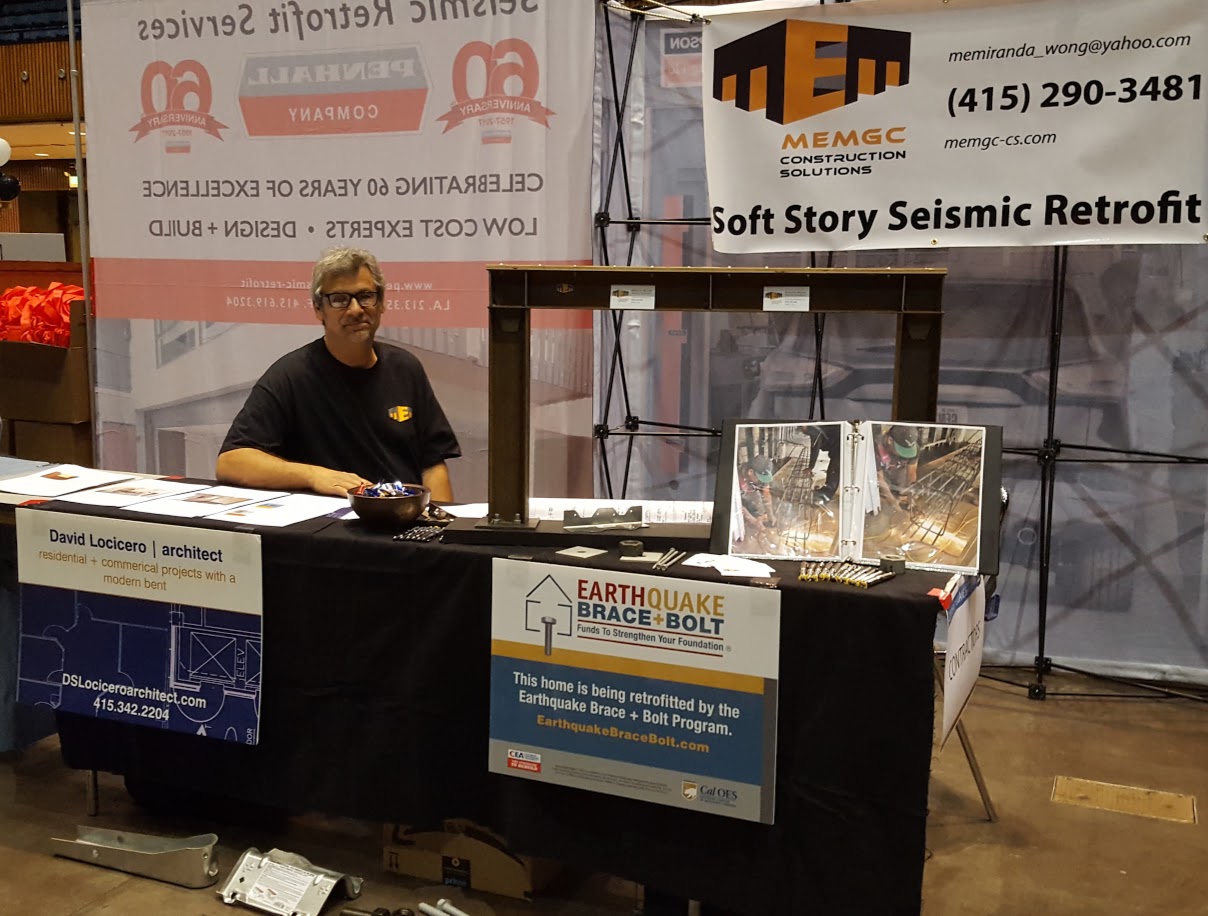One of the projects in my studio at the moment is a backyard cottage in Berkeley. This is a quintessential accessory dwelling unit: free-standing in the backyard.
We are doing everything we can to keep this design simple and straightforward in order to keep costs down.
The property backs up against a commercial property which has built a 10 and a half foot tall concrete block wall on top of a 2 foot concrete base. There is a mature maple tree and a mature fig tree both of which we want to save.

The design is very simple: a living room and a bedroom separated by a bathroom. We are at 336 square feet. My client is thinking that the cottage will be her retirement home and that she will rent out the primary house to provide income to augment her retirement income. So we are trying to make the cottage as accessible as we can within the size restrictions and my client’s other objectives.

We have completed schematic design. We are in the Design Development phase now and have started considering materials and finishes. I think we have the interior finishes sorted out, but are still working on the exterior finishes. The view below is looking at wood siding. The glass door into the house is on the South side of the house. The patio the door opens off of will be a nice sunny spot for the owner, with some privacy from the main house.

We have made part of the roof a shed, with the high side facing West, with windows up high to capture the light. The main room will have a high ceiling to help make it feel larger. The lower gable roof (seen in the distance) coincides with the existing deck on the main house. So when you are on the deck of the main house, which is raised, you aren’t facing a huge wall with windows into somebody else’s space. We repeated the gable form at the South end of the cottage to provide some shelter and a feeling of “welcome”.
This project is coming along nicely. We still have some decisions to make about the exterior materials and fixtures.





