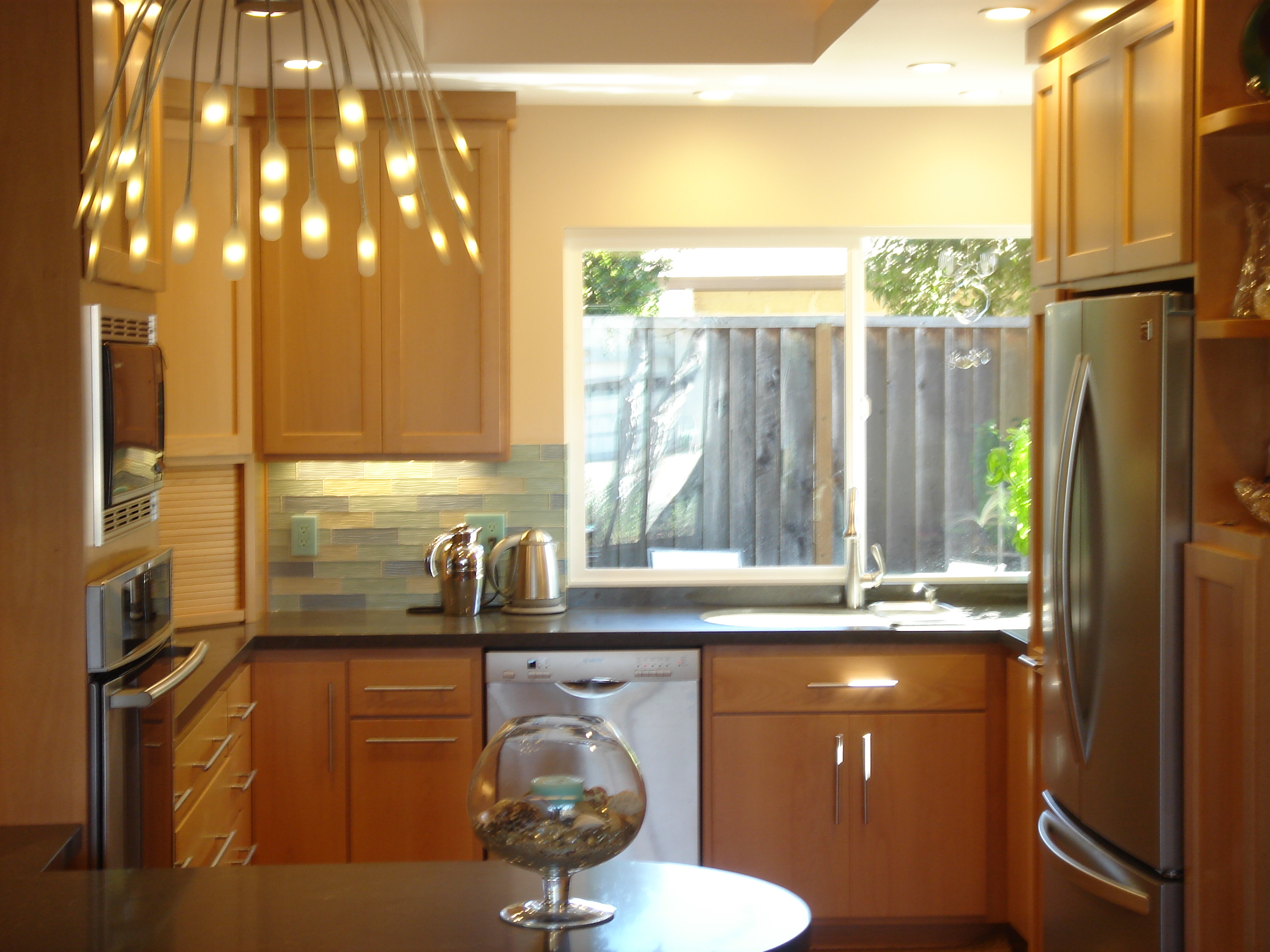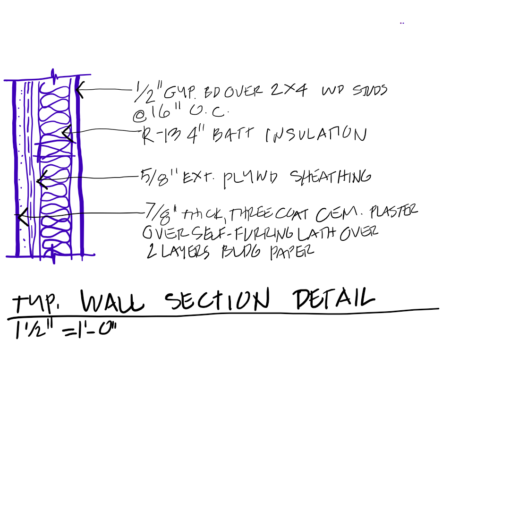One of the projects in my studio at the moment is the expansion of a mid-century ranch style house in the South Bay. The house, about 1100 square feet, was built in the 1950’s. It currently has 3 bedrooms and one and a half bathrooms. The house is well located, and has a large back yard, but is small for a family of 4 with two young, active boys.
The project is to add on to the home. The owners want a larger master suite, with an ensuite bathroom, and a family room that opens up onto an extensive deck. When we are finished, the house will be about 1700 square feet with a family room, a large master, and two and a half bathrooms.
We have elected to convert the smallest of the existing bathrooms into a master bathroom, and a passage into the master bedroom which is part of the addition, along with the family room. The new closets in the master are place between the master and the family room to help provide an acoustic barrier between the two rooms.

The owner wants to have as seamless a flow between the interior and exterior as they can achieve within their budget. We are now looking at various options for the big glass doors between the new rooms and the outside. Sliding glass doors are one way to go, but there are also sliding glass wall systems (like Nana Walls or LaCantina Walls. We are also looking into vertically folding glass doors (similar to a glass garage door).
The images I am sharing are early, Schematic Design Phase images and will likely be developed and refined as we work our way through the Design Development Phase. I am excited to see the direction the project is headed and am impressed with the clients’ decisions regarding key design issues. This is a fun one!





