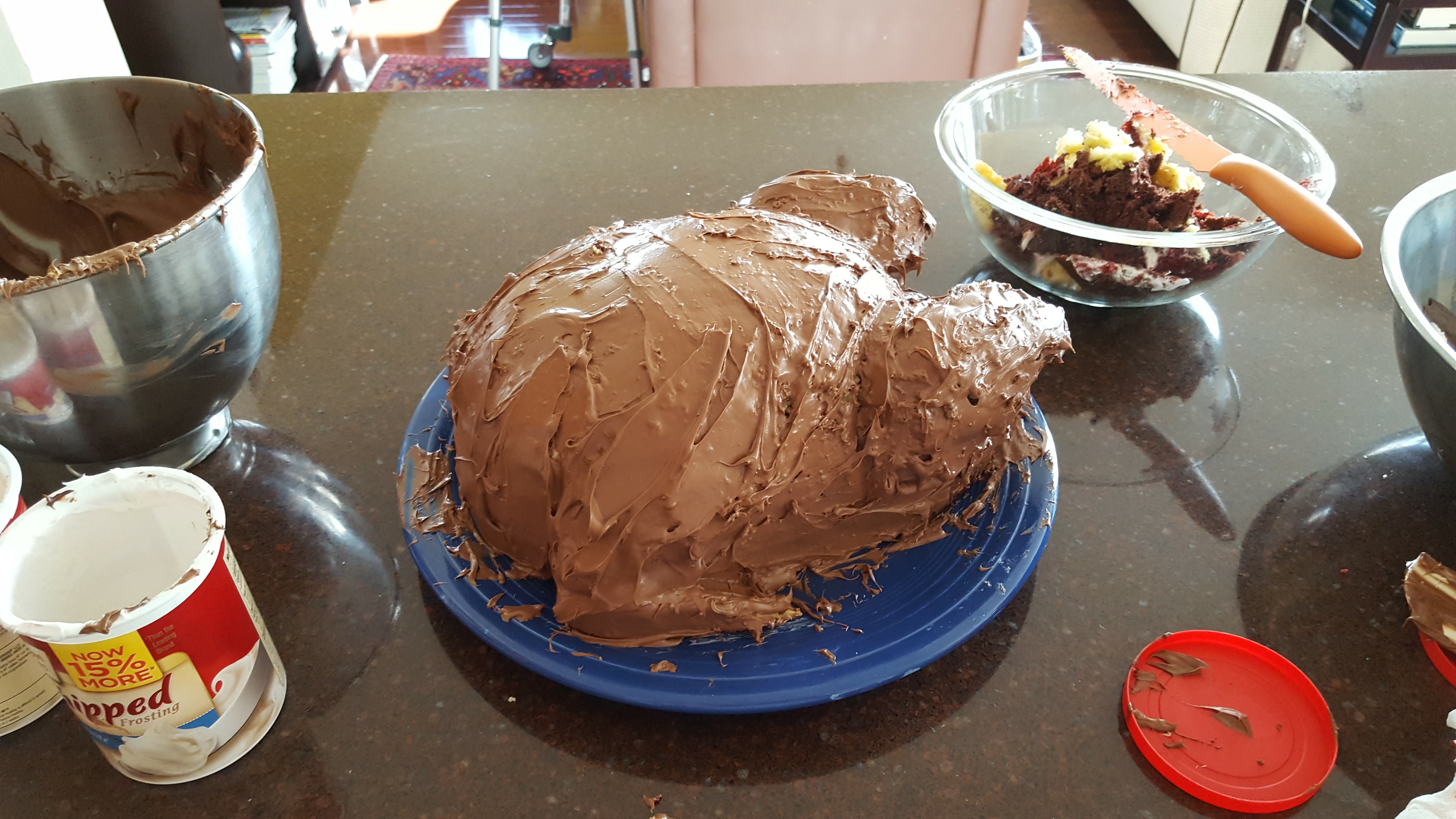I’ve dubbed this project Bay Vista Junior. It is an accessory dwelling unit – called a Secondary Dwelling Unit in Oakland – on a large hillside meadow. I’ve designed an extensive remodel and extension to the main house, which I dubbed Bay Vista because of the amazing view.
The owners decided to build the ADU first, so they could live in that while the construction on the main house goes on.

This is a large ADU, almost 1000 square feet. It is down slope from the main house, in a large natural meadow. The design is very specific to these owners and how they want to use the ADU in the future.

It has a huge main room which will double as a bunk room for the parents and their two kids while the main house is under construction. The main room will open up to the site on both the north and south sides with big, glass garage doors.

There is also a dining room, which will open out onto a deck, a small kitchen and a bathroom. The kitchen, dining room and the deck open out to the west where the view is.
In addition to the unconventional layout, the cottage will also have a “green roof” which will be seeded with the same kind of plants that grow in the surrounding meadow. The intention is that the cottage will blend into the meadow when seen from the main house up the hill.

I was very excited to see the structure framed and the roof in place. You can start to get a sense of the different rooms. And we are all very pleased with the view from the kitchen and dining room. We were concerned it wouldn’t be as nice as it is. We used spoils from cutting the drive down to the cottage to raise the building pad a bit. It made a big difference in the view that is visible.
Looking forward to seeing this project come into its own as construction continues.
If you are interested in building an ADU, inlaw unit, or new home, check out my Project Planning Cheat Sheet, available from the sign up form in the right column of this page.





