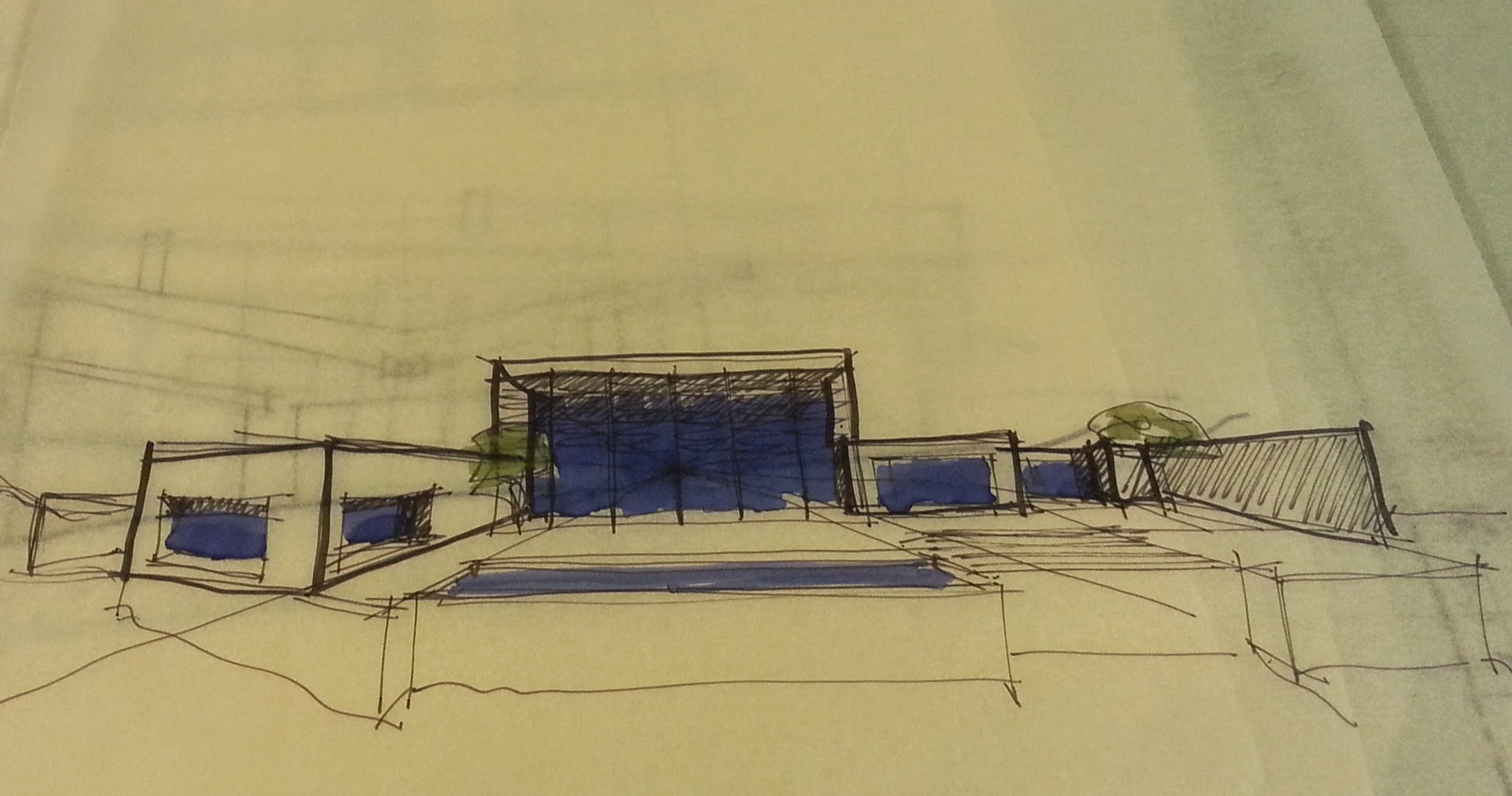The following images were made this week as I was working on a small cottage project that was recently re-started by the clients after a break of almost 2 years.
In the intervening years, the building code changed and the Oakland’s planning regulations changed, so we had to make some changes. In addition, my clients also thought they should reconsider a sloped roof. This week’s design sketches look at the ramifications of all of the above.
Some of the drawings were scaled, others just sketched out as I was testing ideas that came to me as I sketched. Others were drawn in attempts to understand the impacts of the changes I was considering.
While the schematic design is complete, we still need to work out details and select materials. the design process is not linear. It is cyclical. I’ve written about this on my process page. At this point, I am moving back a bit into the schematic design phase to consider significant changes, like switching to a sloped roof. When that is done I can then move forward again into design development.
I didn’t make any decisions during this design session. I’ll let it “perk” in my brain and look at it again later.
So, let’s look at the sketches.



The small cottage is probably going to have a “living roof” – a roof that is planted with living plants. This will help to make the cottage less intrusive when viewed from up the hill.
I hope you’ve enjoyed this glimpse inside my process.





