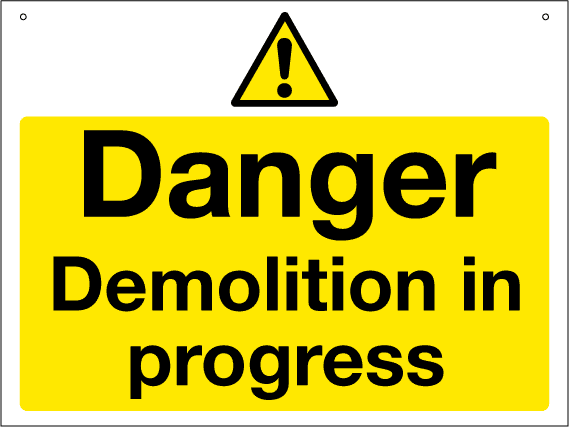Thanks to everybody who came out to the San Francisco Earthquake Safety Fair last Thursday. It was a very successful event. I shared a booth with Mike Miranda of MEMGC, a contractor with whom I’ve worked for a while. Mike is something of a force of nature once he gets started.
The event was sponsored by the San Francisco Department of Building Inspection (ie, the building department). The exhibitors included the related government departments, FEMA, various lenders, contractors, architects, engineers, and suppliers.
The focus was on correcting the “soft-story” conditions in the City’s buildings. San Francisco passed legislation requiring building owners to upgrade their buildings to provide earthquake resistance in those buildings with “soft-story” conditions. These are apartment buildings and commercial buildings where the ground floor level has large openings to provide for store fronts and garage openings. These large opening, particularly in older buildings, often cause the building to fail in earthquakes, most often the ground floor collapses.

Some building owners have already brought their buildings into compliance, but many more are dragging their feet. So the City has some programs to help building owners get their buildings into compliance. One of the programs allows the building owner to add one or more “accessory dwellings” to the property. The idea is that the additional income from the new units can pay for the cost of the earthquake upgrade.

The turn out was good. Mike and I were engaging with people from before the doors officially opened at noon, until right before we started cleaning up at 6:30pm. Lots of interested people with interesting questions. In the photo above, you can see the model that Mike made of a steel moment frame. The model was made out of actual steel beams! Mike doesn’t mess around. It was a great visual aid along with Mike’s photos, of the scope of construction required to bring a building into compliance.
If you have any questions about upgrading your building, whether it is a single family home or a multi-unit apartment building, feel free to contact me.




