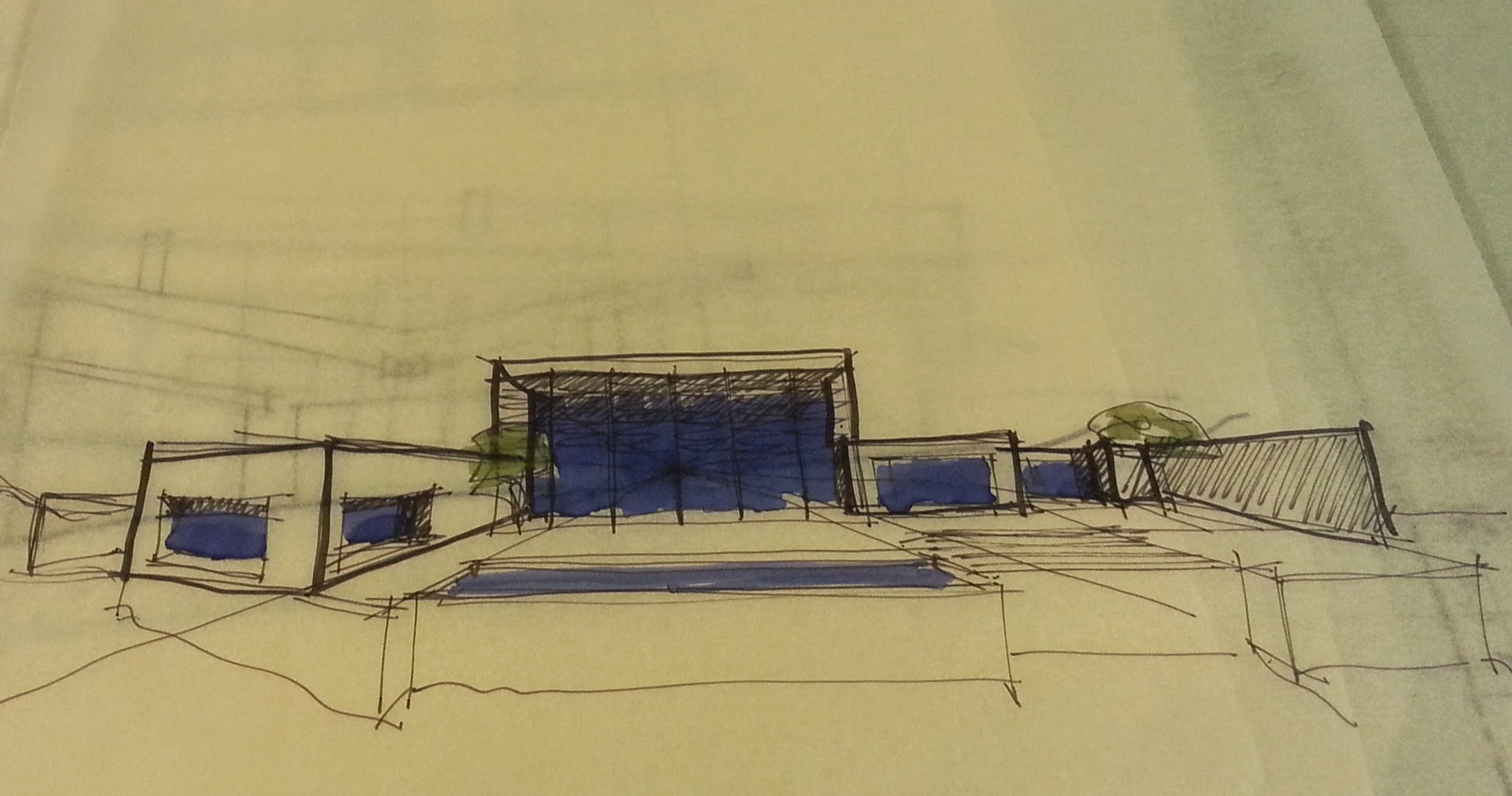This project in Danville was recently completed.The project was to build a pied a terre for the owners of the home, who would hand over the main house to their children. This would allow them to be able to help care for their grandchild and to be able to lock up and go on extended travels. This project is technically an addition to the existing house (there is an internal connection) and not an accessory dwelling.
I am very excited to share these pictures of the project. The clients are still settling in, so pardon the mild disarray. We started this project back in 2015. The design and permitting process to quite some time as did the construction – though it took less time to build than to get it approved, which is not uncommon in the Bay Area.
What I especially like about this project is the quality of light we were able to achieve. Every major room in the addition has light coming in from 3 or 4 sides. All these pictures were taken on a foggy day. Even with the fog, addition is full of light and there were no lights on in the house!
I am also quite pleased with the quality of construction. The contractor did an outstanding job.
This was a New Avenue Homes partnered project. We used their platform to communicate and share files. The process worked very well.





This project was a pleasure to work on. At just under 1000 square feet, and on two stories, it provides my clients with the space the wanted as their home within a home. They can see their grand child every day, and still get the privacy they want from their adult childrens’ lives. The place is full of light and the views from the 2nd floor are really beautiful. I chalk this one up as a success!





