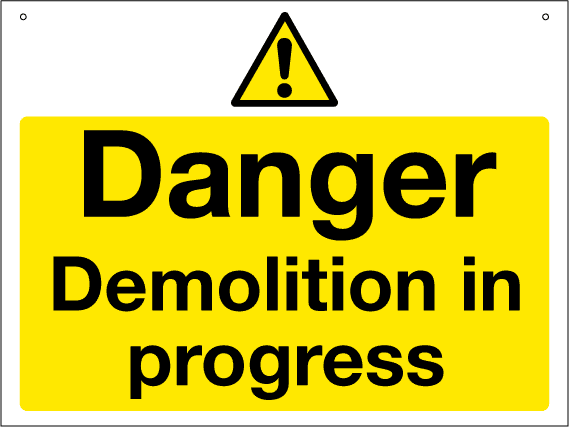
Last week I wrote that I was about to accompany the client in to the Oakland Permit Center to apply for a permit for the project. The project is fairly small: we are adding a deck, replacing one window, replacing another window with a sliding glass door, and rebuilding a bathroom in the daylight basement. The project is simple, straightforward, and I expected to receive the permit “over the counter” in about 2 hours time.
The Process:
We arrived at 9am and got in line. We first went to the Planning and Zoning desk. We explained the project to the planner, who looked into his computer and told us that there is a “creek” at the bottom of the property. There were three problems with this information.
- First, because of the drought, there is no water running in the “creek” and hence neither the owner nor I was aware of this.
- Second, regardless of whether or not there is water running in the creek, there is a 100 foot set back from the edge of the creek.
- Third, there is a creek protection ordinance that requires special construction provisions – and an additional fee – to keep construction debris and erosion from getting into the creek.
Fortunately, the site is large enough, and the house is so located, that the deck is more than 100 feet from the known edge of the creek. The planner allowed me to add a handwritten note to the drawings at the counter (on all the copies) calling out the special construction provisions. 45 minutes after we sat down with the planner, he gave use an invoice for the normal planning permit and the creek protection ordinance fee.
We then had to wait approximately an hour to speak with a Building Department counter staff person. We explained the project to him. He looked into his computer and saw no immediate issues. The project was small enough for him to pass it off immediately to a plan checker to be reviewed while we waited.
In no time, the plan checker came out and had a whispered conversation with the counter staff person, handing the drawings back. It seems there was a problem. The County Assessor’s description of the house was different from our description of the house. The Assessor says our house is a single story, 1000 square foot, 4 room house. Our description of the house says it is a two story, 1500 square foot, 6 room house.
The Building Department can’t review the drawings until we either prove the house has always been two stories and 1500 square feet with habitable rooms in the basement, or go through a lengthy and expensive “legalization” process to legalize the rooms built in the basement.
Sigh.
We were sent over to Records, where a helpful woman found the microfiche permit records for the property. After printing them out and reviewing 30 pages of documents, we found what we needed. The original permit for the house’s construction which described the house as two stories with a family room, bathroom and laundry room in the basement. Woo Hoo! Two stories with habitable rooms in the basement! Just what we needed.
Back we go to the Building Department counter where we have to wait for just over an hour to speak to the same counter staff member as before. He reviews the documents we found and agrees that we can proceed. He hands our drawings back to the plan checker and we fill out a bunch of forms and make chit chat for about 45 minutes until the plan checker returns with approved drawings.
Whew.
The counter staff person prepares an invoice for the permit fee. We go to the cashier and stand in line for 15 minutes to pay all the fees incurred. Then come back to the Building Department where we are handed our approved permit set and the permit card.
Yay!
All in all we were there for 4-1/2 hours and encountered two problems for which we could not have been prepared based on the documents previously provided by the previous owner, the City, and the County. The additional fees paid were almost $300 for the creek protection fee and $16 for to print out the permit history of the house. The owner will also now have to go the the Assessor’s office and have the description of the house corrected. This will result in higher property taxes, but also in a significantly higher resale value. But, we left the center with a permit in hand, albeit 2-1/2 hours later than we expected.





