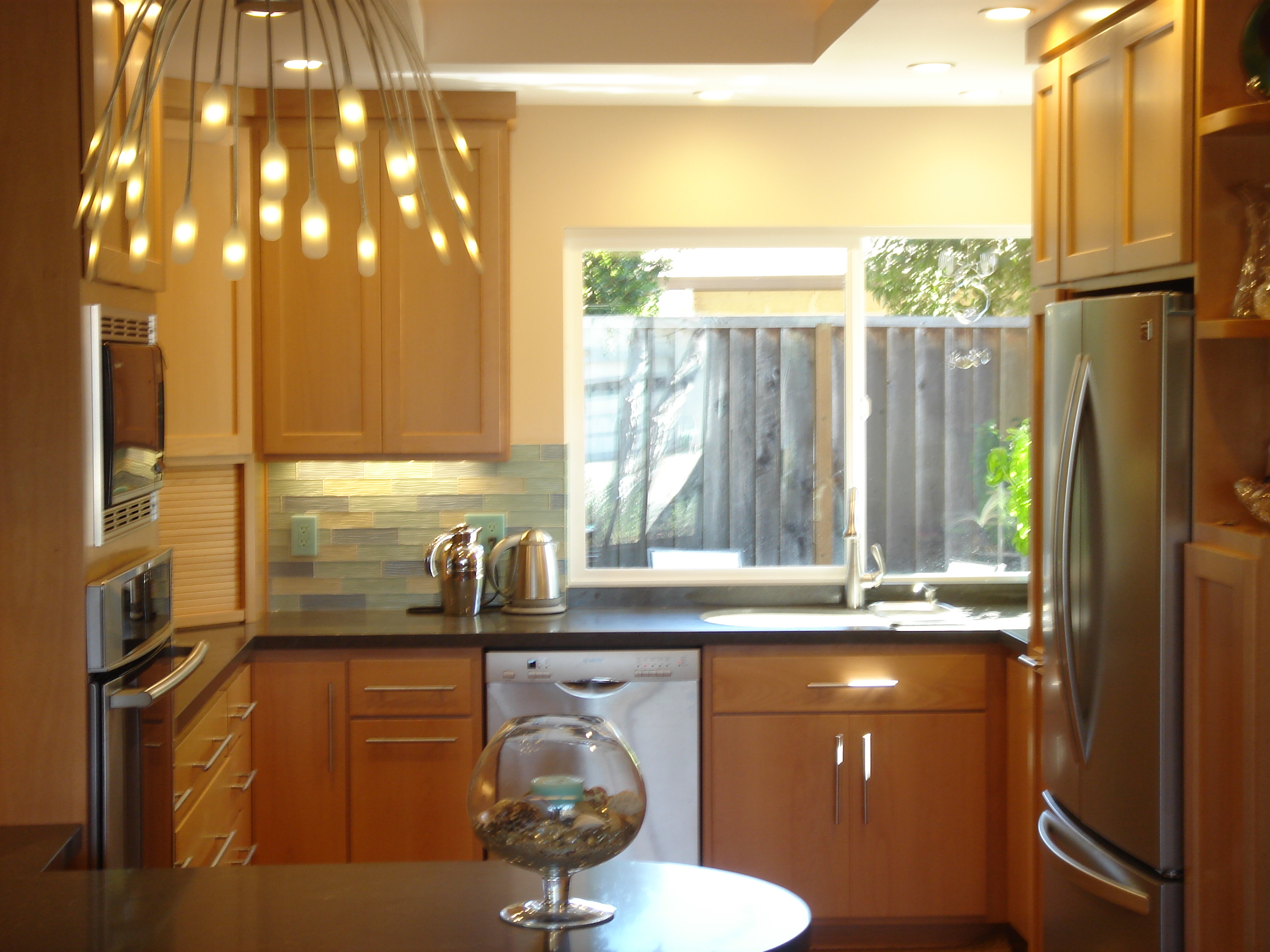Not all of my projects are residential. I have extensive experience in lab planning, retail, and commercial offices. Last week I got a phone call from an old client of mine. Her business has grown and she has an associate who now needs a private office. She had already purchased the walls for the new office. She invested in nice pre-manufactured walls with rolling panels. This allows the entire wall to function as a door, open up the new office to the rest of the room, or close it off. What she needed help with was arranging all the furniture (desks, shelves, filing cabinets, office equipment).
I met with her and her office manager last Wednesday to understand what she needed and what I had to work with. She provided a photo inventory of the furniture she had along with the sizes of all the pieces and a very small floor plan of the office that had been provided by the landlord when she rented the space. Monday morning, I delivered in PDF format two plan drawings and two written documents.

First, I solved her immediate problem. I provided her with a space plan that uses her existing furniture. This is the plan that she will use with the movers/organizers to arrange the space after the new walls are installed. Second, I provided the drawing above which includes my recommendations for new purchases for desks, files and cabinets. In the drawing the existing furniture is numbered and the proposed new furniture is lettered. I also let her know that she is on the verge of having outgrown her space.
Her emailed response thanking me called me a “master of what you do!” Her words. Not mine. 🙂





