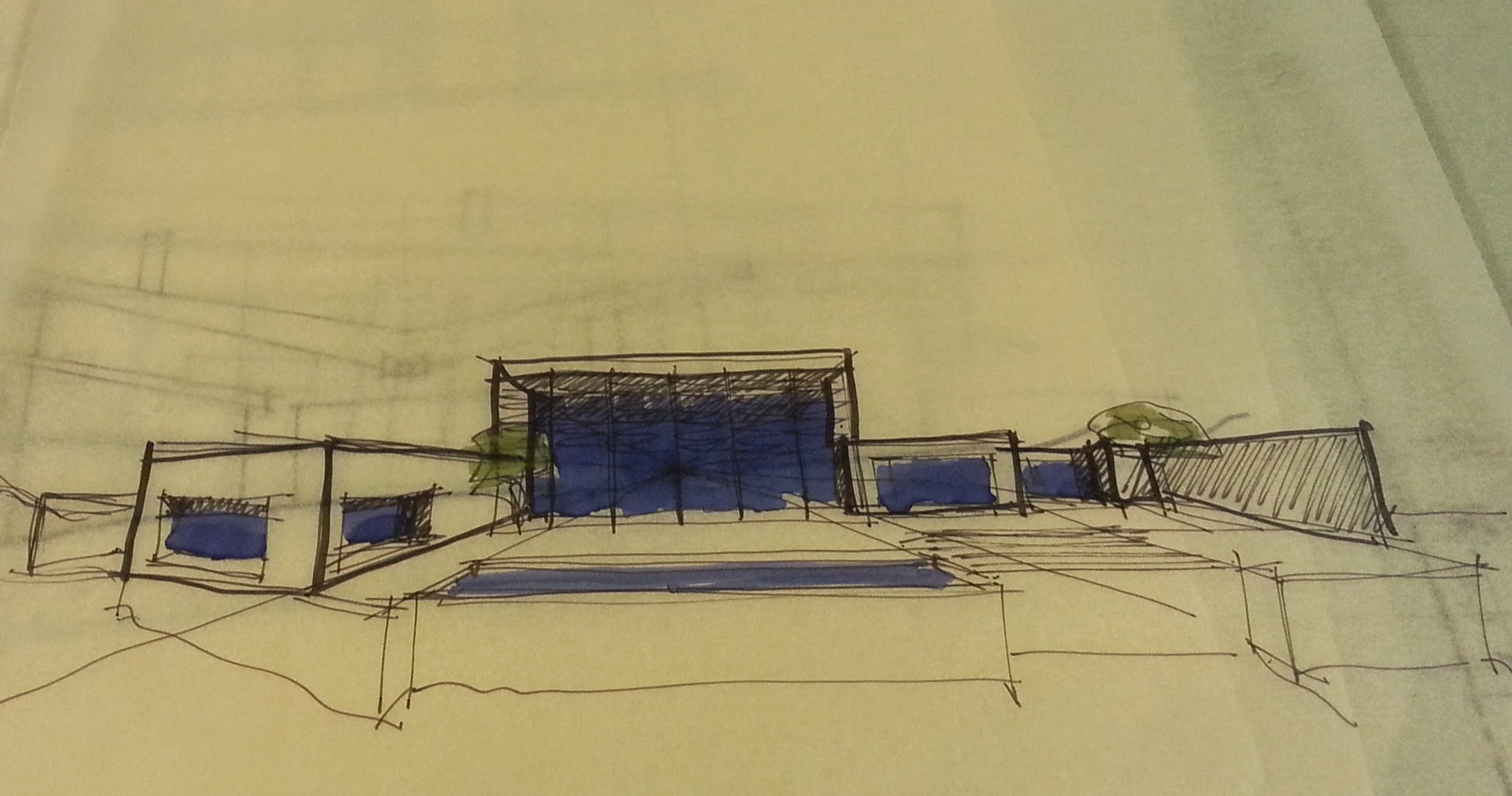Today I am going to spend a little time talking about some improvements that I’ve made here in the Studio and on the website. These improvements are made in order to make providing you with better architectural services or with more information about architectural services. Website I don’t know about […]
BIM
The schematic design phase of the Bay Vista project is over. Now is a good time to recap the design. As you may recall, the Bay Vista project, in Oakland, is a whole house remodel + an addition to a faintly Swiss cottage style California Ranch house that dates from […]
This is a question I get asked with some frequency: Do you use CAD? The answer to this question is both “yes” and “no”. I do use a software program to produce my drawings. In that sense, “yes” I use CAD. But the program I use is not AutoCAD, the […]
This week I kicked off a new project. My client has purchased an Oakland home that dates from 1910. It was listed as a “Craftsman”, but it has very few Craftsman features. It actually has much more in common with the Edwardian style. Just a quick glance down the street […]




