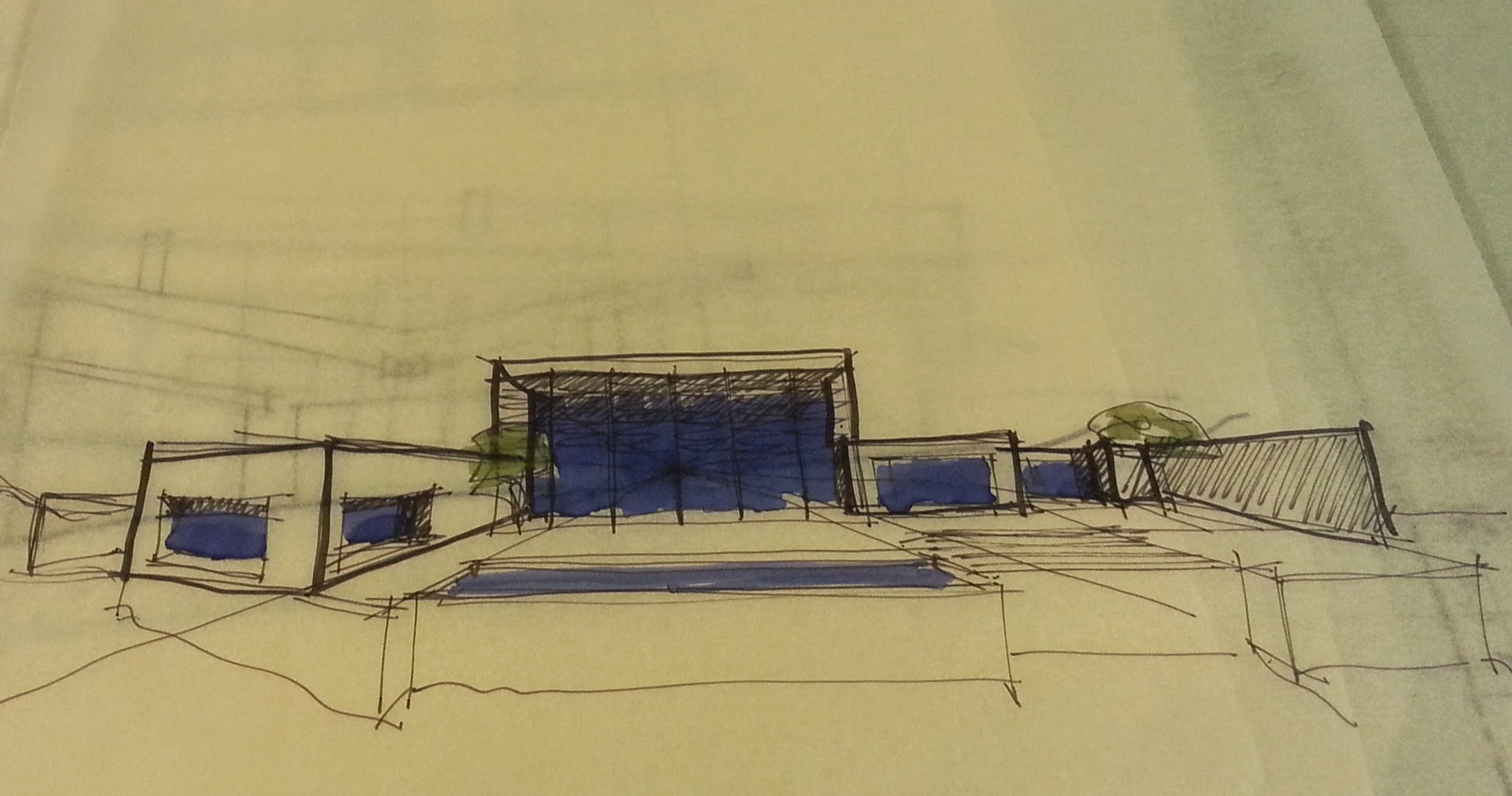This is a question I get asked with some frequency: Do you use CAD?
The answer to this question is both “yes” and “no”. I do use a software program to produce my drawings. In that sense, “yes” I use CAD. But the program I use is not AutoCAD, the leading computer drafting software program. In that sense, “no” I do not use CAD. AutoCAD also only produces 2-dimensional drawings – plans, sections, elevations, details. Whereas the program I use falls in the category of Building Information Modeling (BIM) software, which allows me to create a 3-dimensional model of the building in the computer, from which 2-dimensional drawings are produced. So, in that sense, “no”, I do not use CAD, I use BIM.
The program I use is called ChiefArchitect. It is Building Information Modeling software designed specifically for architects whose work is primarily residential in nature. More about ChiefArchitect in a moment. Let me tell you how I came to it.
I graduated from architecture school back in the dark ages (1985), when drawings were made with pencils and pens on paper using tools like T-squares, triangles and French curves. I remember that the first office I worked in had “Maylines” on the drafting desks. Maylines were horizontal bars mounted on the desk so that they ran up and down the desk on cables. This was a huge technological leap for me from using a T-square in school. I felt very high tech.

After working for three years, drawing with a pencil on paper, I went to graduate school. After I received my degree, I returned to the work force in 1989. The office I worked for designed buildings for science. We were all still using Maylines, pencils and paper.
It wasn’t until 1991 or 92, that a computer appeared on my desk. It was used primarily for word processing and spread sheets. The firm was just starting to flirt with computer drafting. But I was senior enough, a Project Manager, that I was not expected to learn how to draft with a computer. This was back in the days when there were rooms full of draftsmen who executed the drawing work. Consequently, I never learned how to use AutoCAD. There were always draftsmen who would do that from my hand sketches.
The first time I started my own firm, in 1998, I still was making all my drawings with a pencil on paper. After about two years, I purchased the first CAD software I would use: Vector Works. I bought it because they were on the cutting edge and were heading in the direction of BIM. But I never learned how to use it. The way it worked seemed counter intuitive to me and, even after taking training classes, I couldn’t make even the simplest of drawings. It was so much faster and easier for me to do things by hand. I ended up hiring CAD drafting services to make the drawings from my hand sketches.
During that time I experimented with some commercial software, designed for use by home owners to design their own spaces. These programs were amazingly easy to use. I could literally create a complex plan in a matter of hours without referring to the manual. I loved it. The people who programmed these programs are the people behind Chief Architect.
In 2013 when I started my own firm again, I purchased Chief Architect. I have been using it with ever greater success for the past two years. The program is comparatively easy to use and allows me to create 3-dimensional models, interior perspectives, and 2-dimensional plans, sections, elevations and details.
Most of my projects are remodeling projects. My work flow involves field measuring my client’s house, then taking my field notes back to the office and I create a 3-dimensional model of the house in my computer. This takes a bit more time than just creating 2-dimensional drawings, but it saves a significant amount of time later in the process. I use this model to generate the drawings I use to design the solutions and to talk to clients, building officials, and contractors.

Not every aspect of the program in intuitive for me, so I am learning something new about how to use ChiefArchitect on almost every project. For instance, I recently used the program to study the potential framing of the addition project in San Bruno. Being able to generate these kinds of models quickly in my computer allows me to provide better services more quickly. It’s a wonderful thing!
I use BIM!





