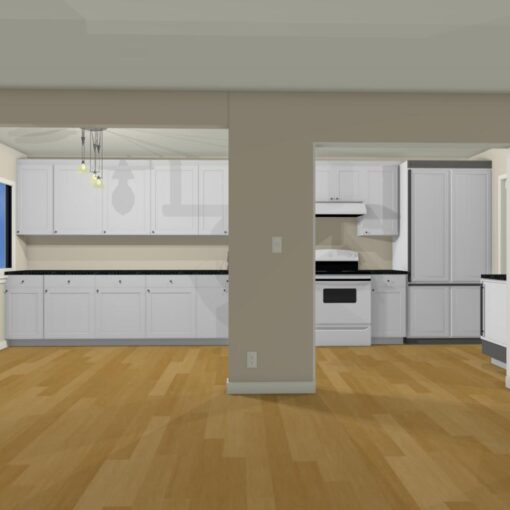Continuing documenting the construction progress for this accessory dwelling in the Oakland Hills, I paid a visit to this project again this month.
Things have kind of slowed down. The city is taking their time reviewing the fire sprinkler permit application. And the folks at EBMUD (the water utility) are saying it could be 3 or 4 months before they can install the new meter for the fire sprinklers, so…we wait.

While we wait, however, the windows arrived and were installed. And since the windows were installed, the builder, Uscanuy Contractors, have been able to start the exterior cement plaster work.

While the temporary protection for the windows means that we can’t actually see the windows from the outside, we can start to see that the big sloped roof box is cement plaster, and the lower flat roofed box will be clad in wood siding (over the top of the white Tyvek membrane).
The composition of the little house is starting to become more clear.

I also walked down the hill past the accessory dwelling, and got some pictures looking up at it. I think once the deck is built, it’s going to look pretty dramatic from down the slope.
If you are considering building or remodeling, get your copy of my Project Planning Cheat Sheet to help you prepare by setting a realistic budget and schedule. Just sign up in the form on the right side of this page.





