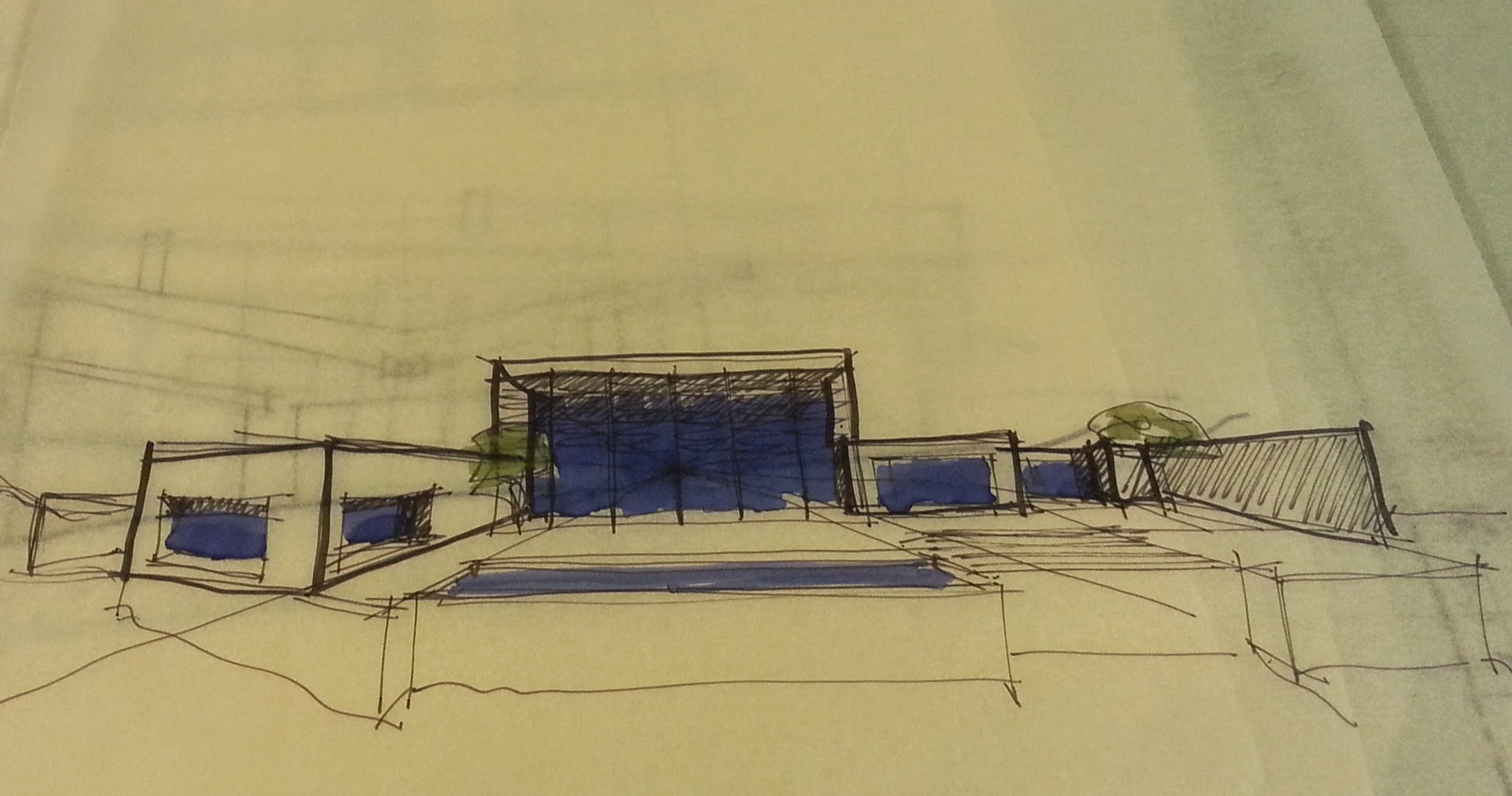With this post I am introducing a new series of posts about the possible affects the Covid-19 pandemic may have on house design.
As much as we would like things to return to “normal” – normal being the way it was before the pandemic – an argument can be made that things will never return to our pre-pandemic way of life.
We will have to adapt. Our houses will have to change. Our businesses will have to change.

We are already seeing stop-gap measures being implemented. But to ensure our own safety and the safety of our families, friends, and communities, those stop-gap measures will have to be made permanent, and other more considered solutions will have to be implemented as well.
Recent reports indicate that people that get the virus and survive do not develop or retain immunity. In addition, with the responses to the virus varying from state to state, county by county, and even city by city, it is likely that we will see persistent and continued shelter-in-place orders from time to time. This situation is likely to last until we both have a vaccine and enough people get the vaccine.
Even then, it is likely we will continue to have to occasionally wear masks, be socially distant, and have periodic shelter-in-place orders as the virus mutates and changes over time. This virus is here to stay.
I have been thinking about how this pandemic may affect architecture. The Spanish Flu pandemic of 1918-1920 had a profound affect on architecture. The Spanish Flu was one of the causes of the Modernist obsession with hygiene, sunlight, fresh air, as well as the elimination of ornament, and more rational city planning. The other causes were ongoing outbreaks of tuberculosis, and the horrors of WWI.

Architects back then responded by eliminating places where dust and germs could gather (ornament), made buildings easier to clean (stripped down interiors), big windows for light and air (to kill and/or evacuate germs), and access to the out of doors (again for access to light and air).
In 2020 and moving forward, as a result of this pandemic, many of those Modernist responses may be adopted again.
I also foresee our homes having dedicated entry rooms with space to sit down and take off our shoes and deal with used and dirty masks, as well as a sink for hand washing before entering the house.
I think we will see a return to a more segmented floor plans proving rooms and nooks where we can work and school from home, have video conference calls without distractions, and generally be at home without being in one another’s way.

We will also see a return of the front porch as a way to be able to socialize: outdoors, from a safe distance.
These are just a few of the likely changes I think we’ll see in home design over the next few months and years.
We will see changes in the designs of commercial and educational spaces as well.
Over the next few weeks, I will be posting on various topics related to what I foresee for residential architecture in the near future, and why.
Until we are all vaccinated, I urge you to wear a mask, be socially distant, wash your hands often and carry on!
If you are considering building or remodeling, get your copy of my Project Planning Cheat Sheet to help you prepare by setting a realistic budget and schedule. Just sign up in the form on the right side of this page.





