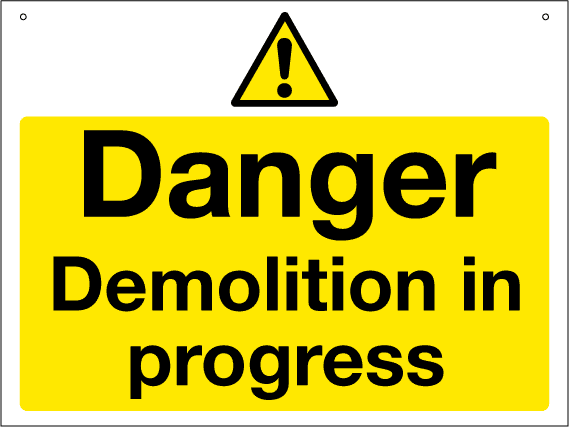The foundation replacement project in San Francisco that includes adding a new accessory dwelling is moving along. The contractor, MEMGC, is moving along with the staggered removal and foundation of the existing foundation. Because the building needs to remain occupied during construction we are NOT lifting the house and removing the entire foundation at one time. The Code allows us to remove the foundation in 4 foot sections, staggered approximately 24 feet apart. This method takes more time, but it means that the building’s occupants don’t need to move out for months during construction.
This property was built in 1905. That means that it survived the 1906 earthquake, not to mention the 1989 quake. The documents we could find indicated that the existing foundation was brick. Because of the configuration of the property, and the fact that the foundation had been “reinforced” some time in the 1950’s with a layer of concrete, we could not confirm the brick foundation until we started the demolition.
I visited the site last week and the contractor shared what he’d found.

The original foundation was not made of brick. It appears to have been a mixture of rubble (fist sized rocks and smaller) mixed with mud and compacted. In my 30 years of experience, I have never seen, or even heard of, this type of foundation. The concrete “reinforcing” that was added in the ’50’s is not tied into the existing foundation in any way, nor does it have any reinforcing steel. It appears that what they did in the ’50’s was to scrape off the worst crumbling bits of foundation, then just cover it up with concrete to stop whatever crumbling was going on and cover it up.
All I could say to the owner was that is was a good thing this is a foundation replacement project!
In other news, I received two very nice testimonials from recent clients, which I have added at the top of the testimonial page. It is my clients’ satisfaction that gives me the most satisfaction.





