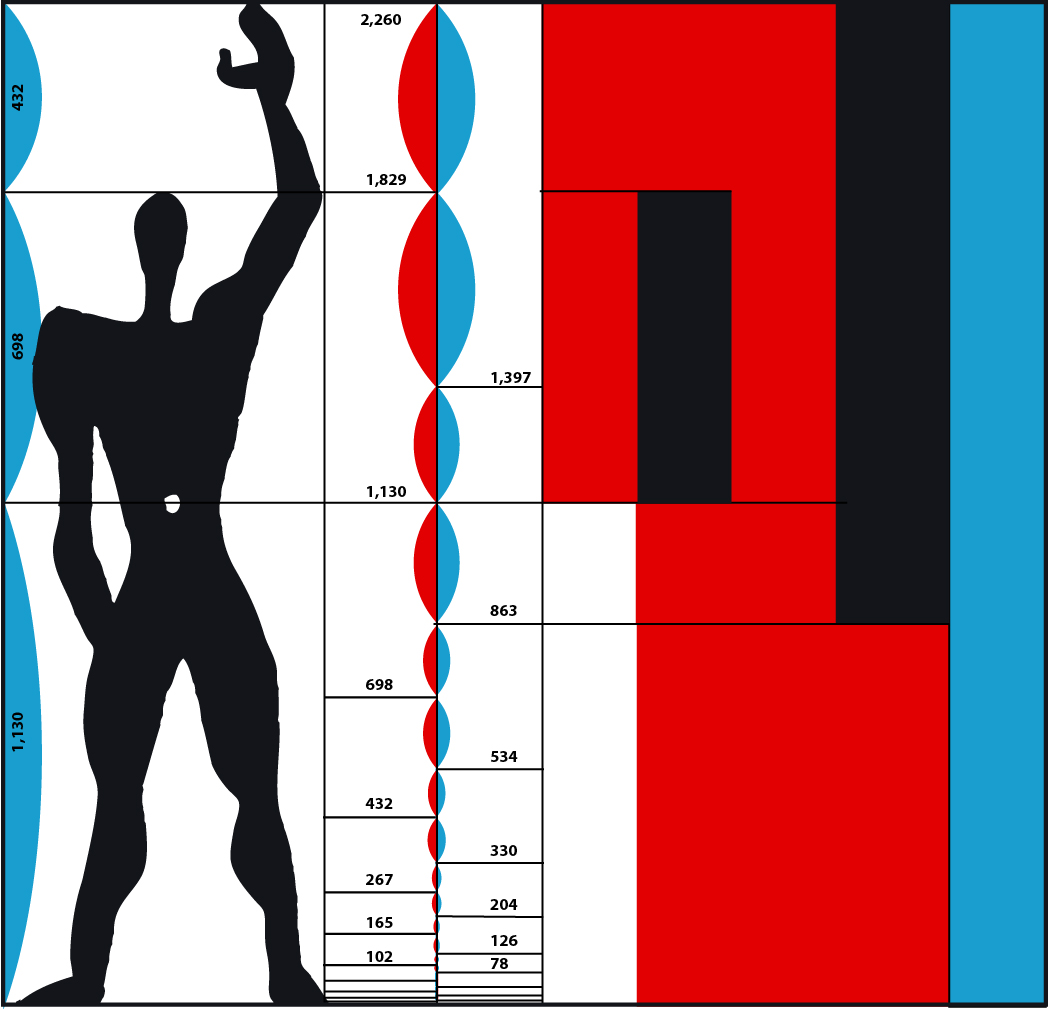October is National Architecture Month, also known in some circles as Archtober. To commemorate the month, I am going to post a brief post every day of the month.
Walls are designed by their nature to keep things either in or out. Windows are filters in the wall.
Windows allow views out and in. Windows allow light in. If they are operable, they let air in, and smells out.
Sizing, locating, and configuring windows are some of what architects do. The locations, sizes, proportions, and placement of windows has much to do with determining the style of a building. Small closed openings are more traditional. Large horizontal expanses of windows are modern. The locations, sizes, proportions and placement of windows also has much to do with the experience of the space inside the building.

These windows stretch from wall to wall of a bunk room on the second floor of a small boat house on a lake in New Hampshire. The boat house, built in the 1920’s, has windows on three sides, just like this. The only “solid” wall, faces the shore.
The room is flooded with light. The view is spectacular. Because of the mullions and the small window panes, though, you still feel contained and protected. If these windows were all glass, with no verticals or horizontals, the experience of the space would be very different. All the windows are hinged at the top and actually swing in, and can be held open with hooks on the ceiling. In the Summer, it is a cool and comfortable place to sleep.




