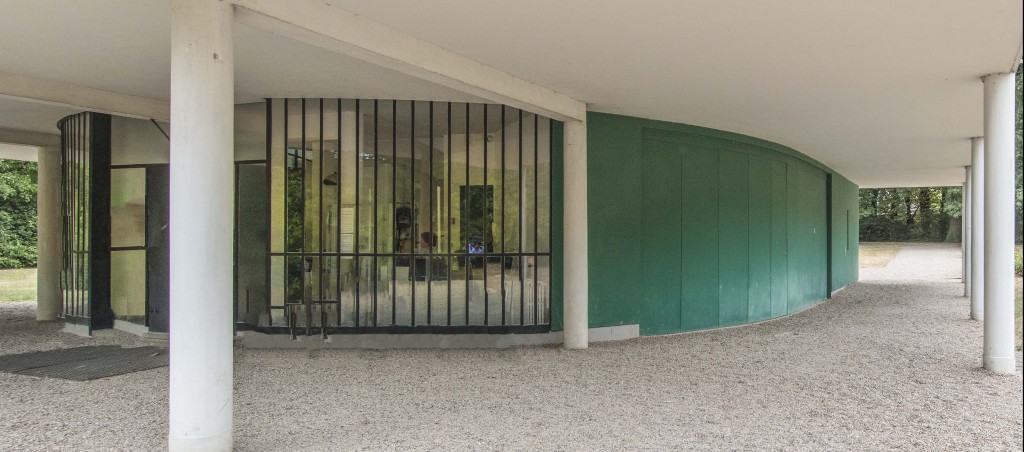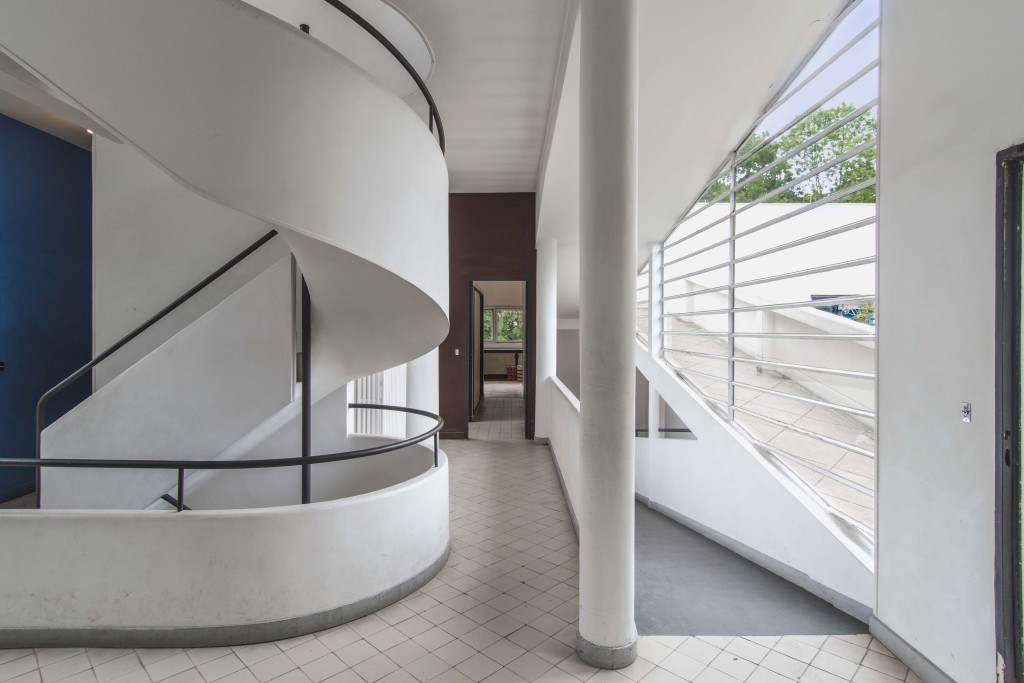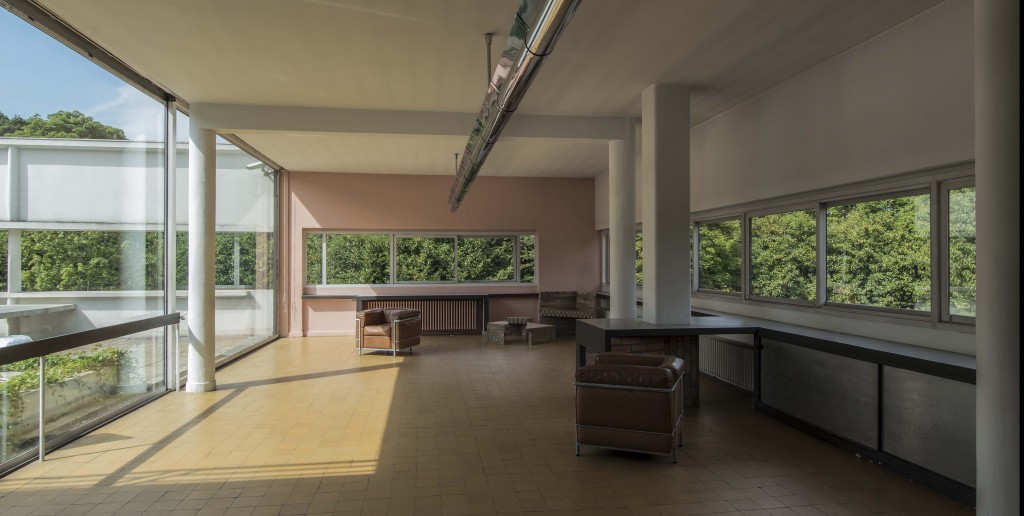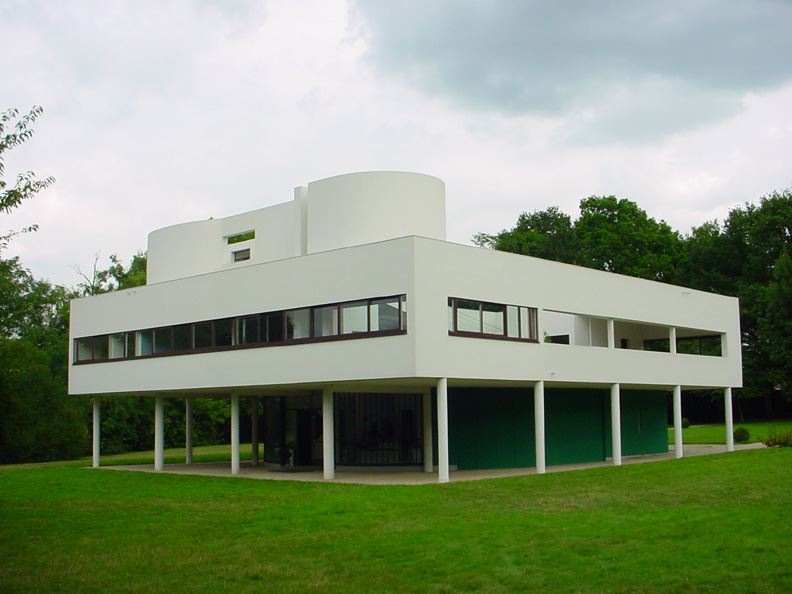The Villa Savoye, by the Swiss-French architect known as Le Corbusier, is one of a trio of modern Europe houses from the early 20th century that have shaped my design sensibility. Along with the Rietveld-Schroder House in The Netherlands, and the Maison de Verre in Paris, The Villa Savoye just outside of Paris, is one of the iconic houses of the Modern Movement.
Designed as a weekend retreat for a wealthy Parisian, the house celebrates the procession of the owners, from Paris, to the property, and up to the house in a motor car. Once inside, the procession continues up the ramp from the entry into the grand living and dining room. The procession can continue on the ramp, which continues outside in a protected terrace, up to the roof terrace, where the owners can view Paris, where they came from, from a protected bench at the top of the house.

The Wall Street Journal recently published an article about open plan design techniques you can learn form the Villa Savoye. What is missing from the descriptions and photographs in the article, and in general, is how effortless the house seems and how nicely, though not extravagantly, it is detailed.

The way that movement is choreographed in this house, part of which I described above, is masterful. Also masterful is the way fairly modest sized rooms (modest considering the wealth of the client) are made to feel so expansive, almost unlimited. Yet at the same time one is never overwhelmed. The scale is very human.

We see sliding glass doors and walls of glass all the time now. But when this house was built, those things basically didn’t exist. Corbusier’s early villas were truly revolutionary. If you think about how dark and constrained the Victorian and Edwardian era houses were, and then look at this light filled house with windows that accentuate the horizontal and the horizon beyond, this house was so very different. It still feels modern and revolutionary. Yet it is also very livable, showing how good design can make even the radical comfortable.





