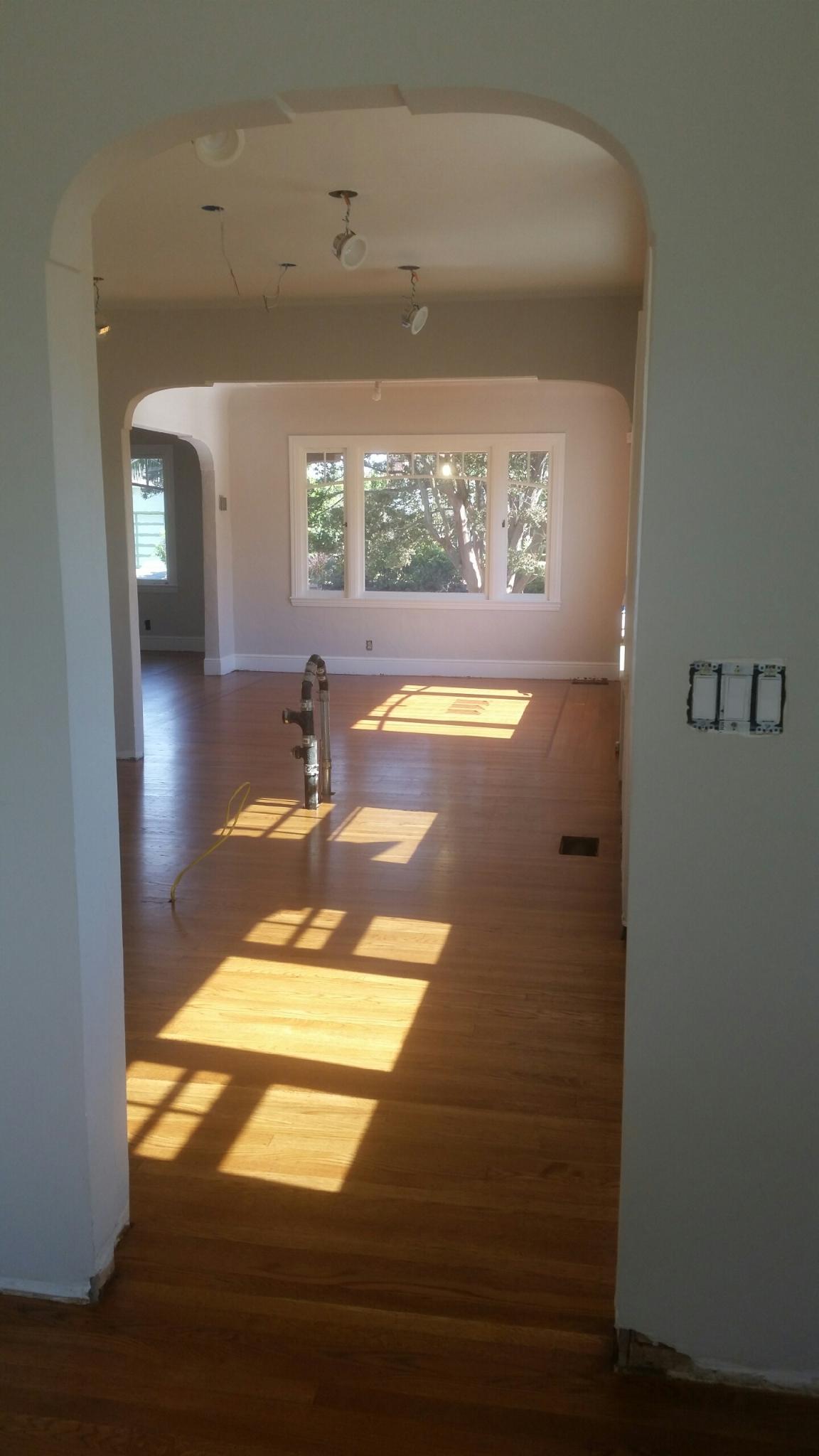
This week I got started on two new projects. The project illustrated above is one of them. It is a simple remodel to a house in Oakland on a fairly steeply sloped site. The only changes planned to the exterior are adding the deck.
This 3D image is produced by the software I use (Chief Architect) for designing and drawing. On Saturday I measured the house. On Monday I drew the floor plans. Tuesday I worked on the other project. Wednesday I worked on getting the sloped site started and the house situated correctly on the site. I have artfully cropped this image to avoid showing where I don’t have the retaining walls and site stairs modeled correctly yet.
Although the site information isn’t quite right yet, this morning I created plan and elevation drawings of the house and deck to pass on to the structural engineer who will be engineering the deck for this project. I have to say, that without this software, three years ago it would take much longer to create the drawings and 3D images I have already created this week.
This afternoon, I will start modifying the plan to show the internal changes. The project will be submitted for permit review early in August. It’s a quick one!





