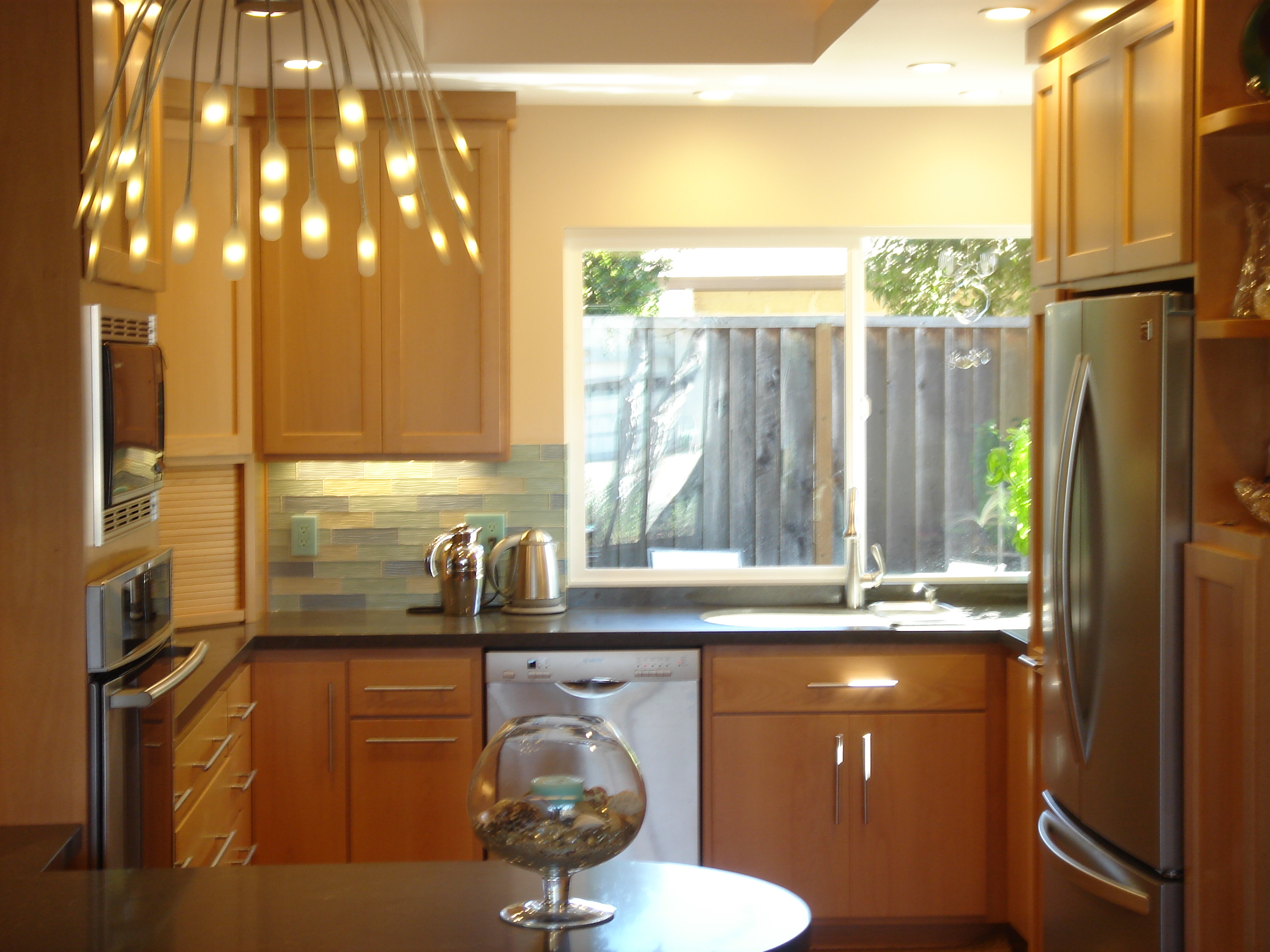This week I kicked off a new project. My client has purchased an Oakland home that dates from 1910. It was listed as a “Craftsman”, but it has very few Craftsman features. It actually has much more in common with the Edwardian style. Just a quick glance down the street and I can see that the developer who built all the houses on the block used the same floor plan, but built each house in a different architectural style. The neighboring house on one side was built in the Shingle style. The house on the other side was built in the Queen Ann style. But it is clear that every house on the block has the same floor plan.
The house is in relatively good shape. The electrical and plumbing systems need to be brought into the 21st century, and a couple of poor window replacement decisions need to be remedied.

At the moment, I am translating my field measurements of the existing house into a measured model of the house inside my design and drafting software. I use a Building Information Modeling (BIM) based program that allows me to create a model of the house that I can then manipulate and modify during the schematic and design phases, and later expand upon to create my construction documents. The process takes a little bit more time than just making two dimensional measured drawings, but it the effort now pays off in time savings later.
When I have the model of the existing house completed, the client and I will meet and discuss in depth what he wants to accomplish with the house and start the design process. I’m looking forward to helping bring this house back to it’s former glory, but with modern systems and in a way that is more suited to modern life.





