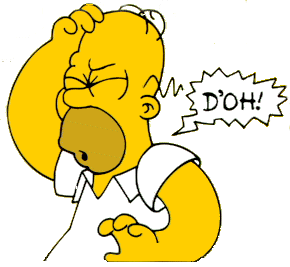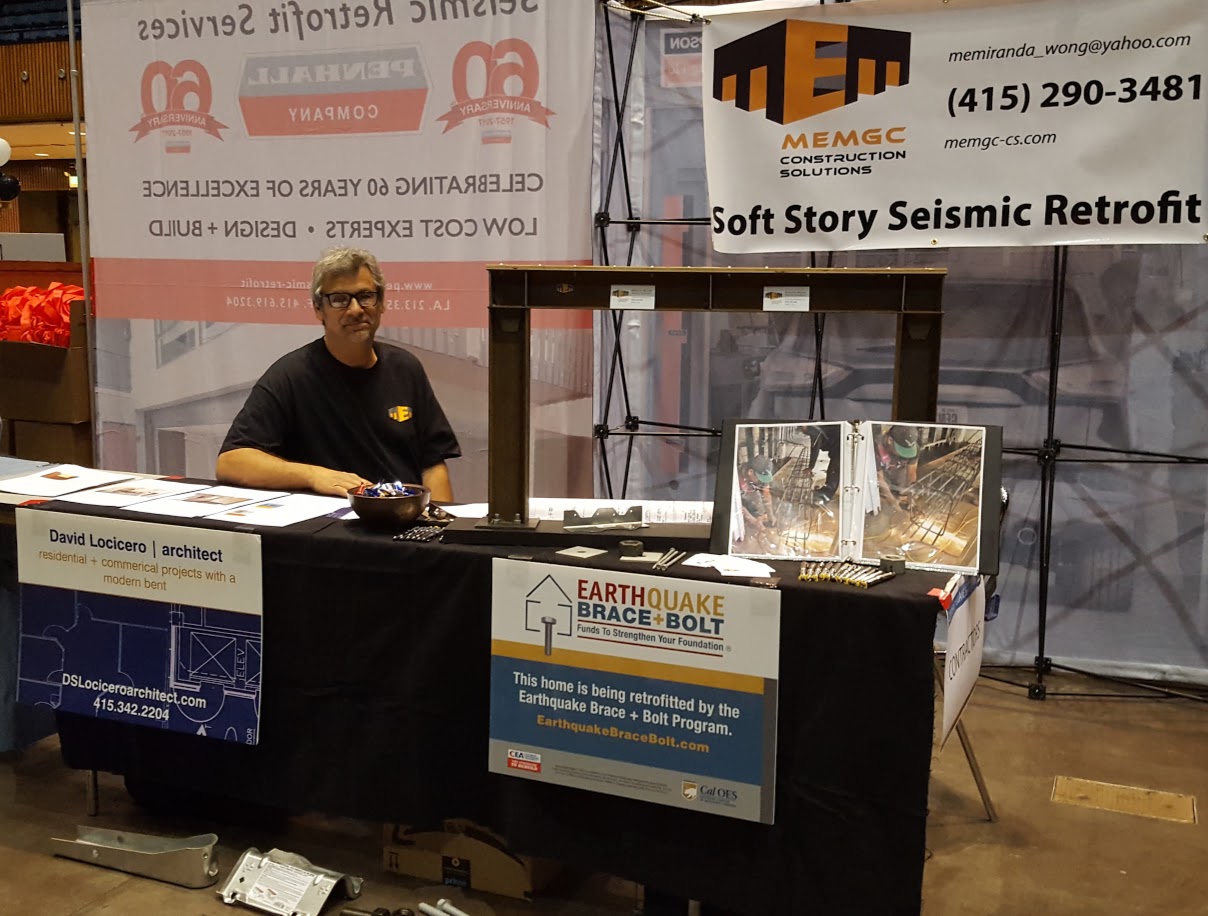Continuing the discussion of the design process for the custom home I am working on, in this post we’re going to look at how the Schematic Design process is developing.
I worked on the design while the clients were away. When they returned, I showed it to them using both conventional drawings and a virtual reality walk through. Then we ended up going through the design room by room talking about if it was in the right place, what each room needed to be near, was it the right size, did it look out in the right direction, had I interpreted their needs and desires correctly.
It was a great conversation, and led to their having a better understanding of the design I had presented, and my having a better understanding of what they wanted. The drawings were covered with notes when we were done and I count that as a very positive thing.
As they thought about it, and looked at the drawings and talked among themselves, they have had more thoughts about the house and sent me more comments.

Taking all of their comments into account, I have adjusted the plans making some significant changes and smaller refinements to bring the design closer into alignment with the clients’ desires.
To do this I went backwards a bit. I went down in scale to work at a more diagrammatic level to work out things without getting hung up on more detailed questions. I adjusted the location of some vertical circulation, and moved some rooms around so that they faced different directions, had different outlooks, and had better relationships to the way my clients want to live.
Then I came back up in scale and drew up the changes for my drafter to make to the drawings and the VR model. My drafter is working on that now. I am still marking up some other drawings for the drafter, which I will send him today or tomorrow.

This process is an example of what is a truism about design: it is not linear. Sometimes – often – you have to go backwards before you can go forwards. The design process is more like a cork screw motion: you go forward, circle back, then move forward again, then circle back a bit before moving forward – and so on.
Drawings get made at various scales all the time in order to look at different issues. Diagrams help me evaluate circulation and the layout of rooms. More detailed plans, allow me to think about doors and windows and if the rooms will function as intended, detailed drawings let me think about how the building will be built. The VR lets me study and communicate what the experience of being in the building will be like.
Each of these modes has their own purpose. Stepping back in the process often helps us move forward.





