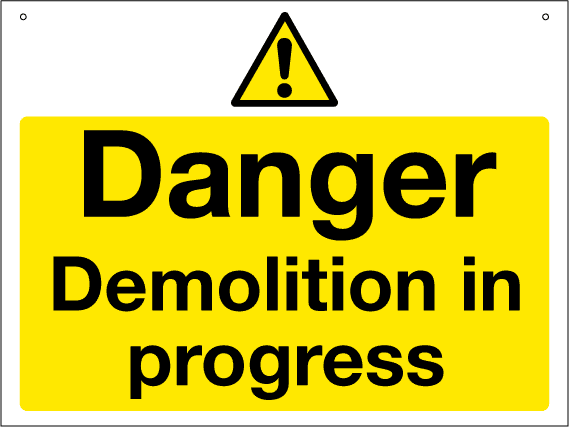More often than not, when I am approached by a potential client about the feasibility of a project, after looking at the existing building or site, the answer is “yes, it is possible”. It might not be cheap, or easy, but it’s possible.
Often times the answer is “no, but if you do these other things the answer would be yes”.
It doesn’t often happen, but sometimes when I consult with a client about if their project is possible, the answer is “no”.
These rare circumstances usually are because of physical limitations, restrictions placed on the property by the Zoning laws, or conflicts between the physical limitations of the property and the requirements of the building code, or some combination of all three.
I was recently approached by a potential customer about converting some unpermitted rooms on the ground floor of their house into an accessory dwelling unit (ADU). They hired me for my initial consultation and I visited their home and talked to them about what they wanted to do.
They were attracted to the idea of converting the ground floor rooms into an ADU. Market rate rents in San Francisco are such that the idea of spending $175,000 to convert the space into an ADU was still attractive.
Sadly, the physical limitations of their house, and the requirements for a legal ADU could not be made to work out. There were two major hurdles: there was no way to gain access to the ADU from the street without eliminating the garage, and there was no way to provide natural light into one of the spaces.
It wasn’t a matter of budget. It wouldn’t matter how much money you threw at this project, a legal ADU could not be built.
They were disappointed.
The only consolation was that it was possible to convert these rooms down into a rather large master bedroom suite. The requirements for converting the space into a master bedroom suite being far less restrictive than those for adding an ADU.
They are going to think about it.





