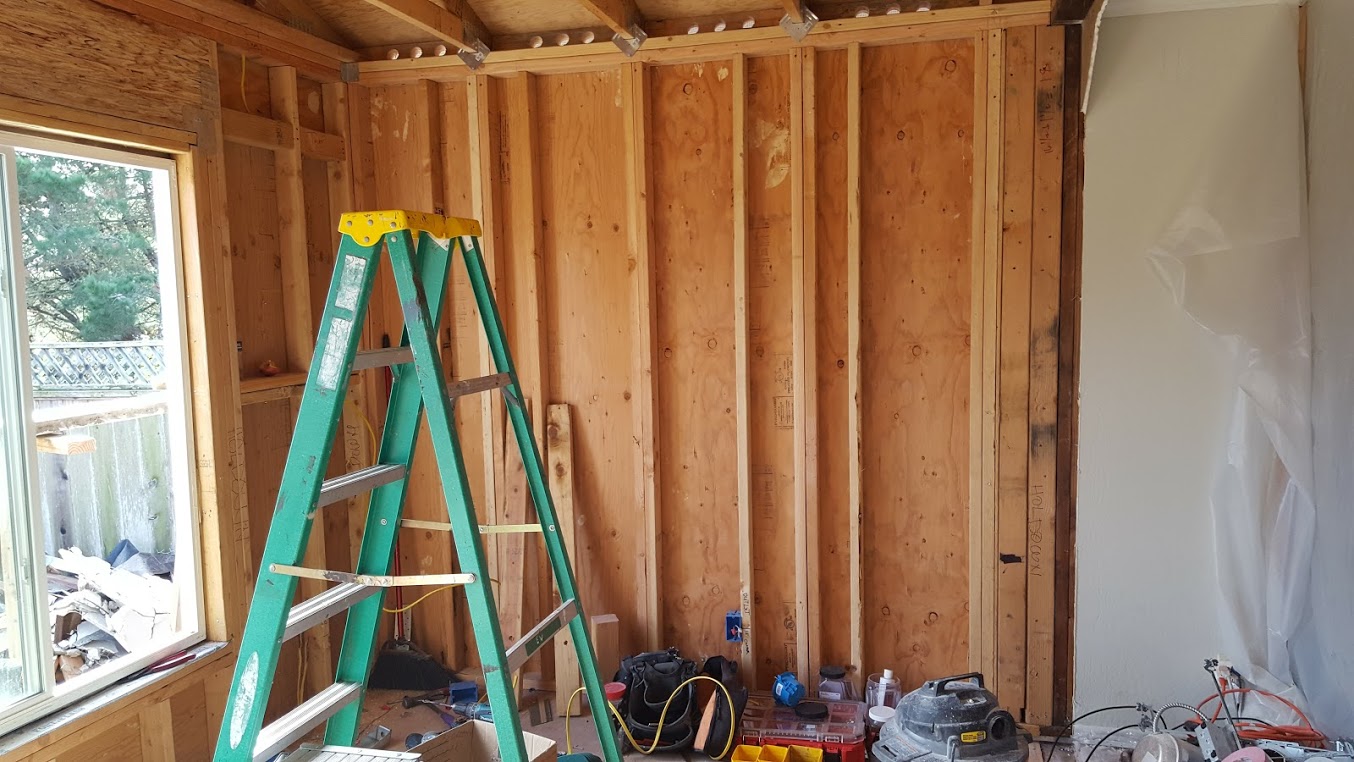Good news! The project in Danville is moving forward, breaking ground this month. The owners have been comparing bids and think they have settled on a builder. The project in Danville is a 1000 square foot, two story addition to a 1960’s ranch. We are eager to get the construction started!

The image to the right is an early view of the 2nd floor. I think the stair and upper stair hall are going to be pretty nice. With South facing windows following the slope of the stair, plus a window at the top of the stair giving a peek a boo view Westward, it is going to be a bright and dynamic space.
In general, most rooms are uncomfortable if there is too much architectural “motion”: slopes and diagonals and views every which way. For living rooms, studies, and bedrooms to be functional and restful, we want often want to limit the drama. But in a stair hall, you can kind of let loose and have some fun.
I am looking forward to seeing this project get built, and plan to post about the construction progress.





