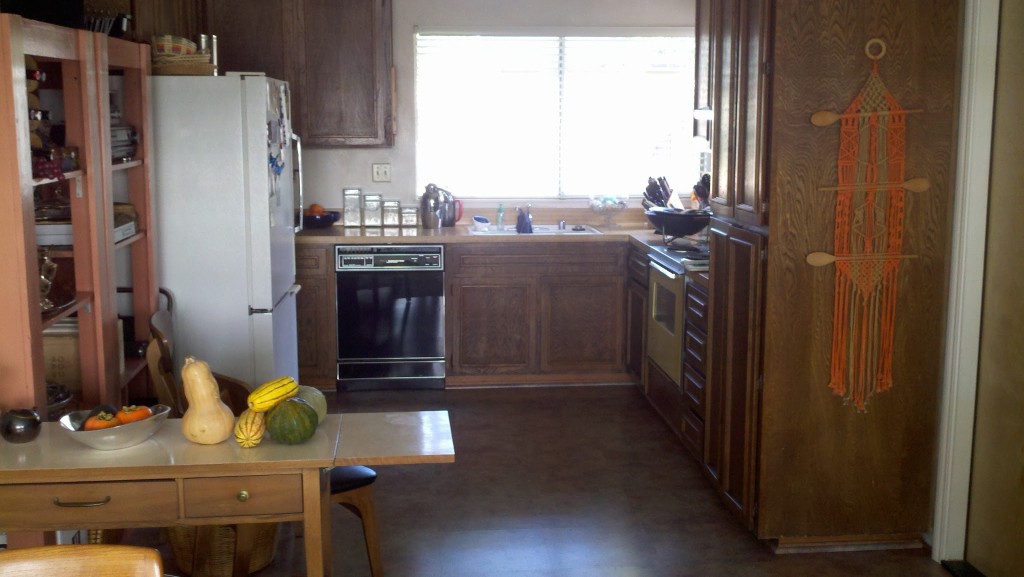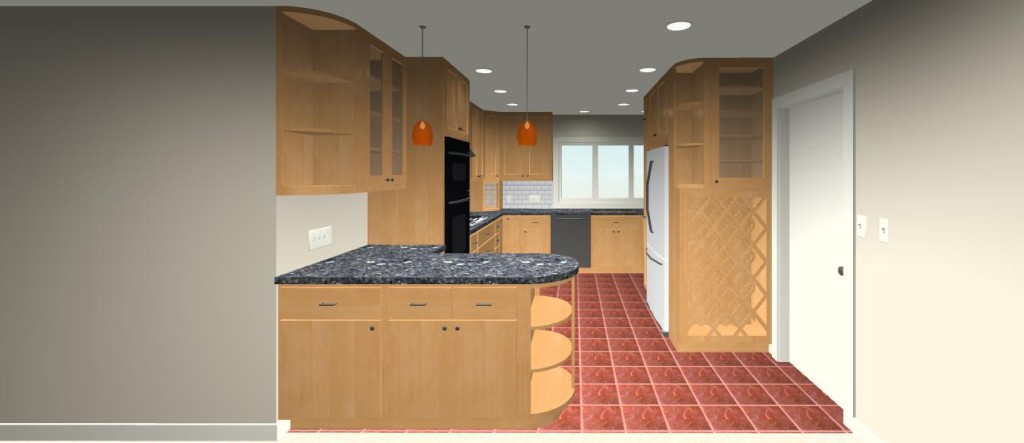I have been working on this kitchen remodel with the clients since the middle of January. The problems with the 1975 vintage kitchen can be seen in the photograph below. First, it is small. Although the room is 10 by 13, the kitchen itself is pushed into one end and only uses about half of the room. For a couple who enjoy cooking and entertaining, this makes things very difficult. Along with the elderly appliances, there is insufficient counter space for a two cook kitchen and far too little storage.

With careful consideration, and with input from the Contractor about construct-ability and relative costs, we have come up with the design illustrated below. First, we have captured all of the wall space in the kitchen for counters and cabinets. Second, we have introduced a peninsula between the kitchen and the dining room. The peninsula is to function double duty: as counter space for baking and as a buffet when entertaining.

The two tall cabinets containing the built in ovens on the left and the refrigerator, pull out pantry and wine storage on the right create a visual separation between the dining room and the working portion of the kitchen. We have relocated the cook top to the left side of the room and slid the sink and dishwasher over to the right. The new layout has 4 different work/prep-stations and twice the storage space.





