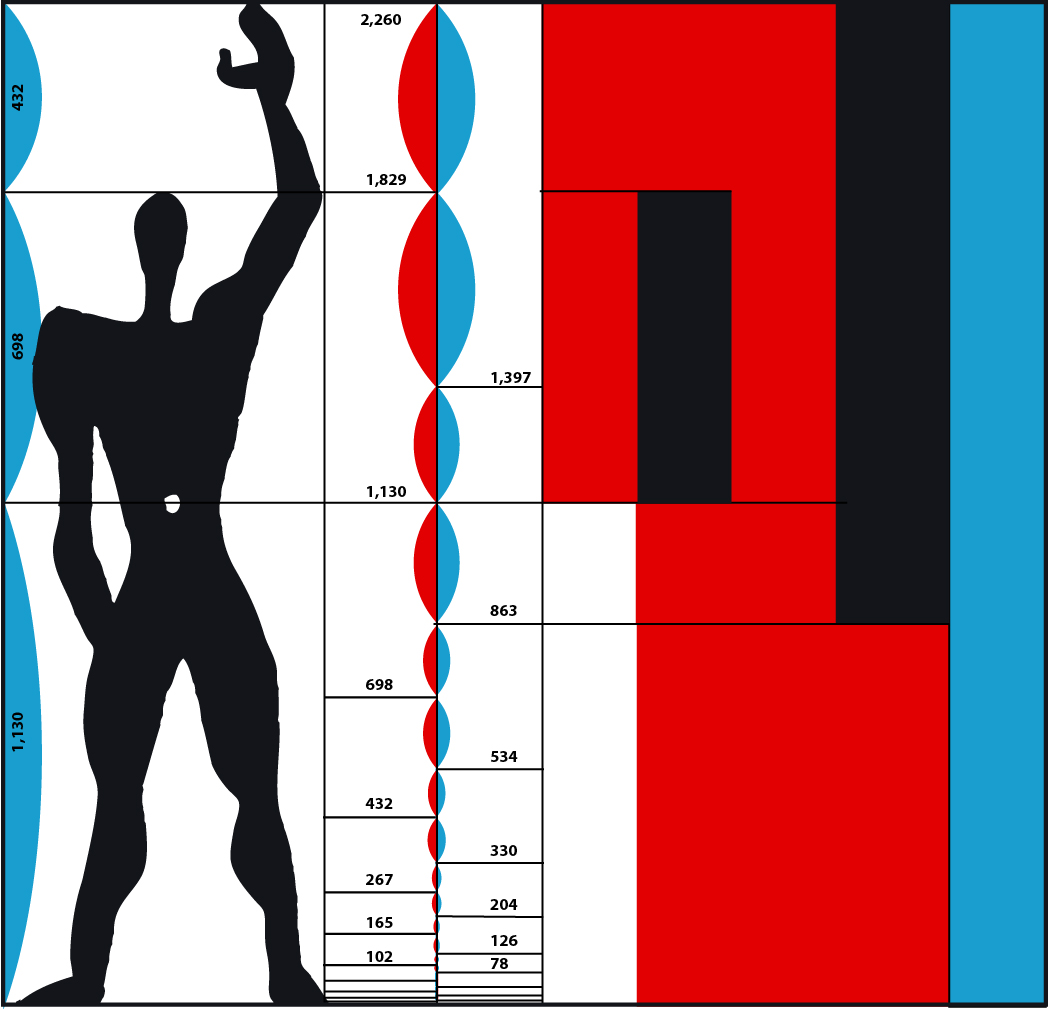October is National Architecture Month, also known in some circles as Archtober. To commemorate the month, I am going to post a brief post every day of the month.
Sections are another type of drawing architects use. They are related to plans. Sections are a drawing cut through the building. Sections allow architects to look at how buildings are organized vertically. It allows us to see how tall things are and how the floor levels are related to one another.

The two sections illustrated here are both of classical buildings. The section above is of an unbuilt project by an 18th century French architect named Claude Nicolas Ledoux. It shows the spherical chamber in the center of the building and how it is connected to the other floors.

The illustration above is cut through the center of the Pantheon in Rome. It shows the single chamber, and the dome. You can also see the portico entry.
In both these sections, the artists have drawn what is inside the space. Sometimes architects do this. Sometimes we don’t. If we don’t, we may actually draw what is in the walls, floors, and ceilings to study how the building is to be constructed.





